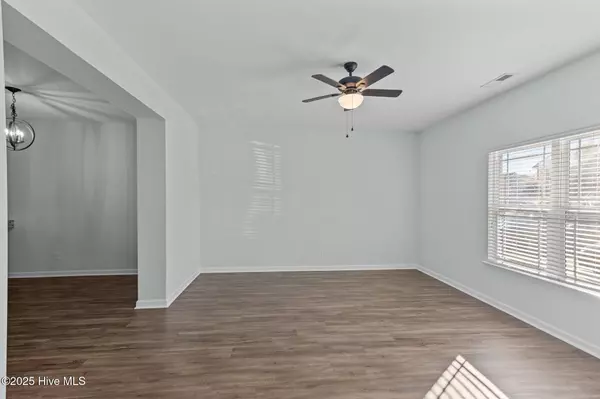4109 Kittrell Farms DR #B1 Greenville, NC 27858
UPDATED:
01/05/2025 02:32 AM
Key Details
Property Type Townhouse
Sub Type Townhouse
Listing Status Pending
Purchase Type For Sale
Square Footage 1,515 sqft
Price per Sqft $134
Subdivision Kittrell Farms Townhomes
MLS Listing ID 100481851
Style Wood Frame
Bedrooms 3
Full Baths 2
Half Baths 1
HOA Fees $1,440
HOA Y/N Yes
Originating Board Hive MLS
Year Built 2018
Lot Size 1,742 Sqft
Acres 0.04
Property Description
Location
State NC
County Pitt
Community Kittrell Farms Townhomes
Zoning Residential
Direction From Firetower Road, turn onto Charles Blvd. Make a Right onto Signature Drive and Left on Kittrell Farms Drive.
Location Details Mainland
Rooms
Basement None
Primary Bedroom Level Non Primary Living Area
Interior
Interior Features Ceiling Fan(s), Walk-In Closet(s)
Heating Electric, Heat Pump
Cooling Central Air
Flooring LVT/LVP, Carpet, Vinyl
Fireplaces Type None
Fireplace No
Window Features Thermal Windows,Blinds
Appliance Stove/Oven - Electric, Refrigerator, Microwave - Built-In
Laundry Laundry Closet
Exterior
Parking Features Concrete, Assigned
Utilities Available Municipal Sewer Available, Municipal Water Available
Waterfront Description None
Roof Type Shingle
Porch Enclosed, Patio
Building
Story 2
Entry Level End Unit,Two
Foundation Slab
New Construction No
Schools
Elementary Schools Wintergreen
Middle Schools Hope
High Schools D H Conley
Others
Tax ID 079323
Acceptable Financing Cash, FHA, VA Loan
Listing Terms Cash, FHA, VA Loan
Special Listing Condition None




