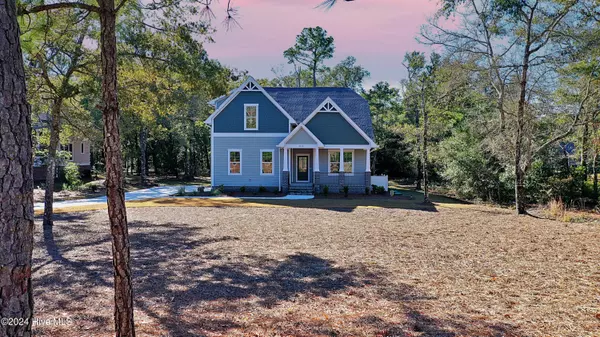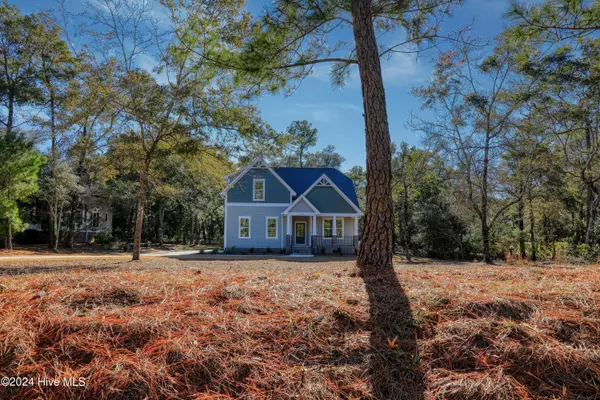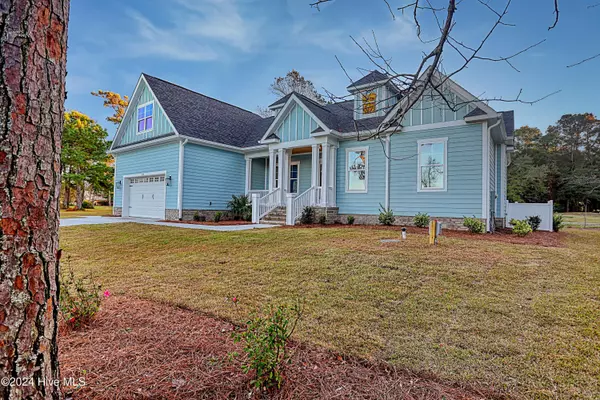3375 Sandridge LN SW Supply, NC 28462
UPDATED:
12/28/2024 12:07 AM
Key Details
Property Type Single Family Home
Sub Type Single Family Residence
Listing Status Active
Purchase Type For Sale
Square Footage 2,062 sqft
Price per Sqft $310
Subdivision Oyster Harbour
MLS Listing ID 100481314
Style Wood Frame
Bedrooms 3
Full Baths 2
HOA Fees $1,734
HOA Y/N Yes
Originating Board Hive MLS
Year Built 2024
Annual Tax Amount $107
Lot Size 0.570 Acres
Acres 0.57
Lot Dimensions 250 x 100 x 250 x 100
Property Description
Inside, the home boasts a spacious, open floor plan that flows effortlessly from one room to the next. Vaulted ceilings create a sense of openness, while beautiful LVP flooring throughout enhances the modern design. The kitchen is a true highlight, featuring a large central island that's perfect for cooking, entertaining, or simply gathering with loved ones. The custom built-in wine rack incorporated into the staircase adds a unique touch of elegance and functionality, bringing both style and practicality to the heart of the home. An electric fireplace adds warmth and charm to the living area, creating a cozy yet contemporary atmosphere.
The owner's suite is a tranquil retreat, with a trey ceiling and an abundance of natural light. The ensuite bathroom is a spa-inspired oasis, complete with a standalone tub, a walk-in shower, dual vanities, and a spacious walk-in closet. Just outside the living room, a large deck provides the perfect setting for outdoor entertaining or enjoying the peaceful surroundings.
The home also offers two additional bedrooms downstairs and a full bathroom, ideal for family or guests. Upstairs, the bonus room is vast and versatile, with its own dedicated heating and cooling system to ensure year-round comfort. Whether you envision it as a game room, media room, or simply a space to relax, the possibilities are endless.At 3375 Sandridge Lane, you're not just buying a home; you're embracing a lifestyle. This coastal haven offers a perfect combination of luxury, privacy, and potential.
Schedule your showing today!!
Location
State NC
County Brunswick
Community Oyster Harbour
Zoning Co-R-7500
Direction Follow Mt Pisgah Rd SW, Oxpen Rd SW and Boones Neck Rd SW to Sandridge Ln SW. Turn left onto Mt Pisgah Rd SW. Continue onto NC-130 E. Turn right onto Oxpen Rd SW. Turn right onto Boones Neck Rd SW. Turn right onto Oyster Harbour Pkwy SW Turn right onto Sandridge Ln SW House will be on the right
Location Details Mainland
Rooms
Basement Crawl Space
Primary Bedroom Level Primary Living Area
Interior
Interior Features Solid Surface, Master Downstairs, 9Ft+ Ceilings, Tray Ceiling(s), Vaulted Ceiling(s), Ceiling Fan(s), Walk-In Closet(s)
Heating Electric, Heat Pump
Cooling Central Air
Flooring LVT/LVP
Laundry Hookup - Dryer, Washer Hookup
Exterior
Parking Features Attached, Concrete
Garage Spaces 2.0
Roof Type Shingle
Porch Covered, Deck, Porch
Building
Story 2
Entry Level Two
Sewer Septic On Site
Water Municipal Water
New Construction Yes
Schools
Elementary Schools Supply
Middle Schools Cedar Grove
High Schools West Brunswick
Others
Tax ID 230md054
Acceptable Financing Cash, Conventional, FHA, VA Loan
Listing Terms Cash, Conventional, FHA, VA Loan
Special Listing Condition None




