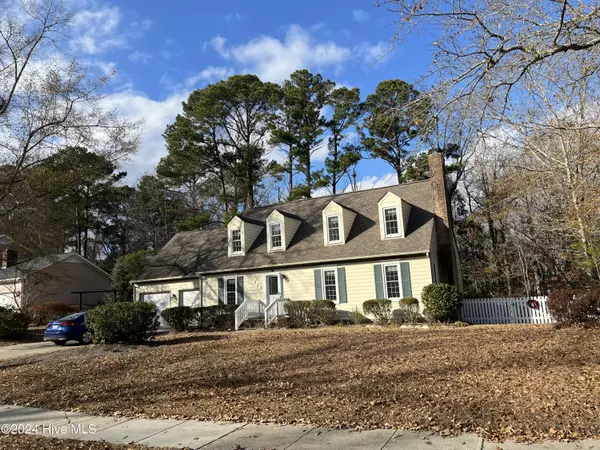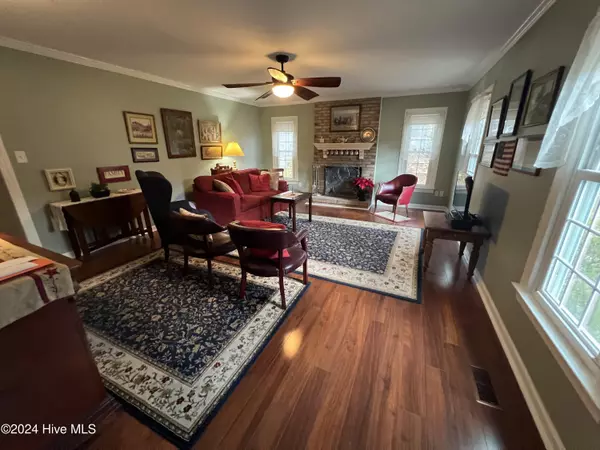929 Welsh LN Jacksonville, NC 28546

UPDATED:
12/23/2024 02:07 PM
Key Details
Property Type Single Family Home
Sub Type Single Family Residence
Listing Status Active
Purchase Type For Sale
Square Footage 2,002 sqft
Price per Sqft $167
Subdivision Country Club
MLS Listing ID 100481017
Style Wood Frame
Bedrooms 3
Full Baths 2
Half Baths 1
HOA Y/N No
Originating Board Hive MLS
Year Built 1986
Annual Tax Amount $2,935
Lot Size 0.472 Acres
Acres 0.47
Lot Dimensions 105 x 178 x 57 x 64 x 196
Property Description
Tucked away in a peaceful cul-de-sac and nestled in the sought-after Country Club Hills, this home features a first-floor owner's suite and two spacious bedrooms upstairs with nearly new carpet. The bright and airy great room includes a cozy fireplace, and the low-maintenance laminate flooring flows throughout the main living areas. The kitchen offers solid countertops and a bright breakfast nook with a large window overlooking the serene, fenced backyard. The dining room is currently used as an extra bedroom, providing flexible space. Additional highlights include a sunroom, deck, and laundry/mudroom with washer and dryer included (if you wish). This home is a true gem in a quiet neighborhood, offering comfort, convenience, and plenty of space. Come see for yourself why this property is the perfect fit for you!
Location
State NC
County Onslow
Community Country Club
Zoning RSF-7
Direction Take Western Blvd towards Jacksonville Mall. Turn onto Country Club Road. Right onto Pine Valley Road. Left onto Welsh Ln. Follow to Home on Left.
Location Details Mainland
Rooms
Basement Crawl Space
Primary Bedroom Level Primary Living Area
Interior
Interior Features Foyer, Mud Room, Kitchen Island, Master Downstairs, Ceiling Fan(s), Walk-in Shower, Walk-In Closet(s)
Heating Heat Pump, Electric
Flooring Carpet, Laminate, Tile
Appliance Stove/Oven - Electric, Refrigerator, Microwave - Built-In, Dishwasher
Laundry Inside
Exterior
Parking Features Attached, Concrete, Garage Door Opener, Off Street
Garage Spaces 2.0
Roof Type Architectural Shingle
Porch Deck, Porch, Screened
Building
Lot Description Cul-de-Sac Lot
Story 2
Entry Level One and One Half
Sewer Municipal Sewer
Water Municipal Water
New Construction No
Schools
Elementary Schools Bell Fork
Middle Schools Hunters Creek
High Schools White Oak
Others
Tax ID 351f-55
Acceptable Financing Cash, Conventional, FHA, VA Loan
Listing Terms Cash, Conventional, FHA, VA Loan
Special Listing Condition None

GET MORE INFORMATION




