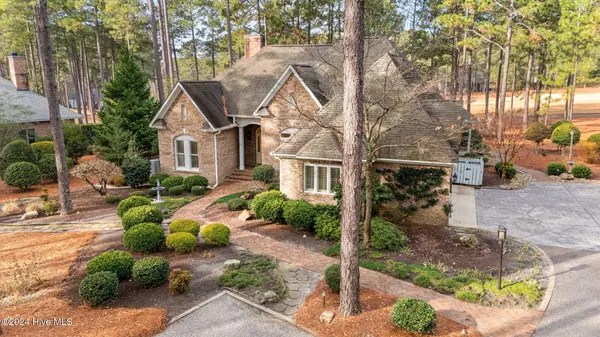54 Mcmichael DR Pinehurst, NC 28374

UPDATED:
12/21/2024 05:59 PM
Key Details
Property Type Single Family Home
Sub Type Single Family Residence
Listing Status Active
Purchase Type For Sale
Square Footage 3,184 sqft
Price per Sqft $266
Subdivision Pinewild Cc
MLS Listing ID 100480903
Style Wood Frame
Bedrooms 3
Full Baths 3
Half Baths 1
HOA Fees $1,381
HOA Y/N Yes
Originating Board Hive MLS
Year Built 1997
Lot Size 1.001 Acres
Acres 1.0
Lot Dimensions 99.53x284.65x205x294.29
Property Description
Upstairs is room for storing holiday decor, etc. A two-and-a-half car garage is wrapped in epoxy flooring and has built-in cabinets, a sink and workshop area complete with pegboards, irrigation system, central vac and Energy Sentry to maximize efficient electricity use.
Outside you will discover an oasis. Meticulously maintained by the previous owner, the landscaping is pristine with exquisite sasanquas espaliered onto the sides of the house, camelias, boxwoods, etc. that create an eye-pleasing jewel of a yard. A beautifully appointed 4-season, screened-in porch is accessible from porch.
Location
State NC
County Moore
Community Pinewild Cc
Zoning R30
Direction From Linden Road, turn right into Pinewild, left on Lasswade to right on McMichael. House is first on the left. From 211, take Glasgow, pass the clubhouse where Glasgow bends to the left to merge into McMichael. House is down the hill on the right before you hit Lassewade on the left.
Location Details Mainland
Rooms
Basement Crawl Space, None
Primary Bedroom Level Primary Living Area
Interior
Interior Features Foyer, Mud Room, Bookcases, Master Downstairs, 9Ft+ Ceilings, Tray Ceiling(s), Vaulted Ceiling(s), Ceiling Fan(s), Central Vacuum, Pantry, Walk-in Shower, Wet Bar, Walk-In Closet(s)
Heating Heat Pump, Electric, Forced Air, Propane, Zoned
Cooling Central Air, Zoned
Flooring Carpet, Tile, Wood
Fireplaces Type Gas Log
Fireplace Yes
Window Features Blinds
Appliance Washer, Wall Oven, Vent Hood, Refrigerator, Microwave - Built-In, Dryer, Double Oven, Disposal, Dishwasher, Cooktop - Electric, Convection Oven
Laundry Inside
Exterior
Exterior Feature Irrigation System
Parking Features Golf Cart Parking, Gravel, Garage Door Opener, Lighted, Off Street
Garage Spaces 2.5
Utilities Available Community Water
Waterfront Description None
View Golf Course
Roof Type Composition
Accessibility None
Porch Covered, Deck, Enclosed, Porch, Screened
Building
Lot Description On Golf Course, Level
Story 1
Entry Level One and One Half
Sewer Community Sewer
Structure Type Irrigation System
New Construction No
Schools
Elementary Schools Pinehurst Elementary
Middle Schools West Pine Middle
High Schools Pinecrest
Others
Tax ID 97059803
Acceptable Financing Commercial, Cash, Conventional, FHA, USDA Loan, VA Loan
Listing Terms Commercial, Cash, Conventional, FHA, USDA Loan, VA Loan
Special Listing Condition None

GET MORE INFORMATION




