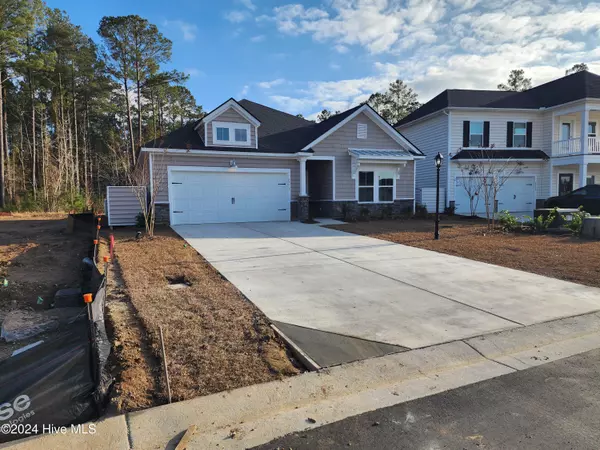8751 Baton Rouge AVE NW Carolina Shores, NC 28467

UPDATED:
12/20/2024 09:55 PM
Key Details
Property Type Single Family Home
Sub Type Single Family Residence
Listing Status Active
Purchase Type For Sale
Square Footage 1,749 sqft
Price per Sqft $219
Subdivision Brunswick Plantation
MLS Listing ID 100480892
Style Wood Frame
Bedrooms 3
Full Baths 2
HOA Fees $1,176
HOA Y/N Yes
Originating Board Hive MLS
Year Built 2024
Annual Tax Amount $153
Lot Size 7,057 Sqft
Acres 0.16
Lot Dimensions 46x119x72x120
Property Description
Enjoy a thoughtfully designed open-concept floor plan with solid flooring in the common areas and plenty of natural light. The expansive living room flows seamlessly into the dining area and kitchen, ideal for entertaining or everyday living. Cook with ease in the stylish kitchen, complete with granite countertops, stainless steel appliances, a large island, and ample cabinetry. The home features three generously sized bedrooms, including a luxurious master suite with a private en-suite bathroom and walk-in closet. This bathroom features a tiled shower and flooring.
Relax and unwind in your backyard oasis, bordered by lush trees for added privacy and tranquility. The space behind the home is HOA maintained, offering a large open space before the wooded area. This grass area may be turned into a pond, but that has not be finalized. In either case, this lot is uniquely situated, offering more privacy and openness than found throughout this community.
Brunswick Plantation is a gated community with security onsite. The amenity rich community includes the clubhouse, residents facility, dining, fitness facility, community pool, tennis and pickleball courts, and more. This home is in the Hamptons section which includes a pool and tennis courts separate from the main amenities at the golf course. They are building a brand new clubhouse at this pool as well.
Location
State NC
County Brunswick
Community Brunswick Plantation
Zoning R75
Direction From Hwy 17, turn onto Pea Landing Rd NW. Take first right onto Number 5 School Rd. Use entrance at N Balfour Dr NW. Continue through gate and follow to Baton Rouge Ave NW on Right. Continue to house on right. Currently last home before new lots.
Location Details Mainland
Rooms
Primary Bedroom Level Primary Living Area
Interior
Interior Features Foyer, Master Downstairs, 9Ft+ Ceilings, Tray Ceiling(s), Walk-in Shower, Walk-In Closet(s)
Heating Electric, Heat Pump
Cooling Central Air
Flooring LVT/LVP, Carpet, Tile
Fireplaces Type None
Fireplace No
Appliance Stove/Oven - Gas, Refrigerator, Microwave - Built-In, Dishwasher
Laundry Hookup - Dryer, Washer Hookup
Exterior
Parking Features Attached, Garage Door Opener, Off Street, Paved
Garage Spaces 2.0
Utilities Available Underground Utilities
Waterfront Description None
Roof Type Shingle
Porch Screened
Building
Lot Description Wooded
Story 1
Entry Level One
Foundation Slab
Sewer Municipal Sewer
Water Municipal Water
New Construction No
Schools
Elementary Schools Jessie Mae Monroe Elementary
Middle Schools Shallotte Middle
High Schools West Brunswick
Others
Tax ID 210hf035
Acceptable Financing Cash, Conventional, FHA, VA Loan
Listing Terms Cash, Conventional, FHA, VA Loan
Special Listing Condition None

GET MORE INFORMATION




