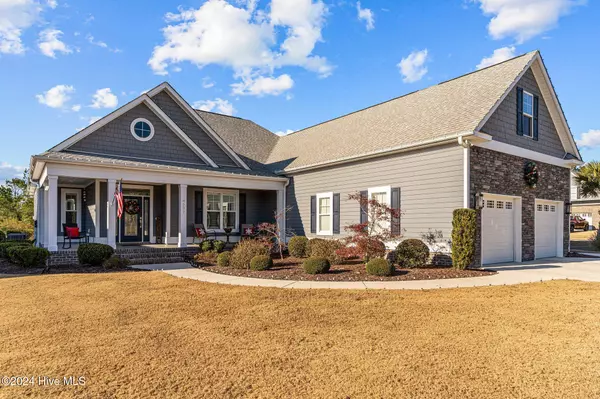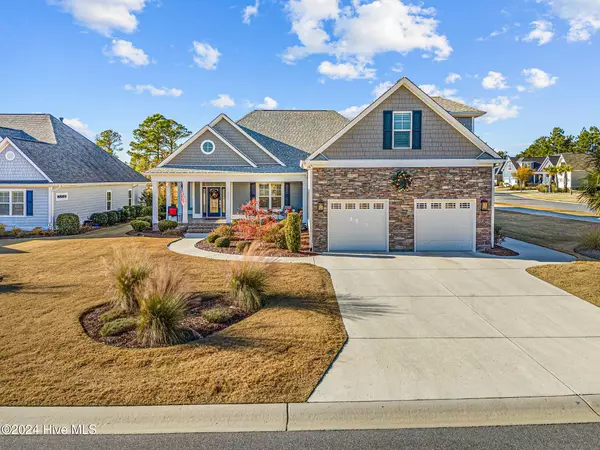8537 Salt Bush CT Leland, NC 28451

UPDATED:
12/20/2024 04:07 PM
Key Details
Property Type Single Family Home
Sub Type Single Family Residence
Listing Status Active
Purchase Type For Sale
Square Footage 3,912 sqft
Price per Sqft $254
Subdivision Compass Pointe
MLS Listing ID 100480791
Style Wood Frame
Bedrooms 3
Full Baths 3
Half Baths 1
HOA Fees $2,549
HOA Y/N Yes
Originating Board Hive MLS
Year Built 2018
Lot Size 0.306 Acres
Acres 0.31
Lot Dimensions 105X134X85X153
Property Description
The entire home boasts upgraded luxury vinyl planking and tile flooring, adding a sleek, sophisticated touch throughout the main and upper levels. The master suite is a private retreat, showcasing tray ceilings, and pocket sliding doors that open into a hallway that goes directly to the lanai. The master suite also features a spa-like bathroom with oversized ceramic tile showers, and handheld spray heads.
Upstairs, a private guest bedroom and full bath plus an extra-large bonus room provide the ideal space for visitors, while expansive storage areas throughout the home ensure all your needs are met. One of the home's standout features is the glass-enclosed lanai with stone fireplace and separate HVAC unit, allowing you to enjoy the outdoors and golf course view year-round, no matter the season. Another great feature is the true oversized garage (approximately 750 sq ft) with golf cart door and storage closet.
Situated on a corner and generous sized lot in the highly desirable Compass Pointe community, with an oversized garage, this home offers access to a host of resort-style amenities, including two gated entrances, a lazy river, indoor and outdoor pools, two dog parks, and sports courts for tennis, pickleball, and basketball. For those looking to embrace an active lifestyle, the optional membership to Compass Pointe Golf Club provides access to a Rick Robins-designed course, a pro shop, driving range, pool and restaurant options.
Location
State NC
County Brunswick
Community Compass Pointe
Zoning Co-Sbr-6000
Direction Take 74/76 west to compass pointe. Take first entrance. Go through entrance and follow compass point wynd to left on Oak Abby trail, right on red birch . home is on corner of red birch and salt bush.
Location Details Mainland
Rooms
Other Rooms See Remarks
Basement None
Primary Bedroom Level Primary Living Area
Interior
Interior Features Foyer, Kitchen Island, Master Downstairs, 9Ft+ Ceilings, Tray Ceiling(s), Ceiling Fan(s), Pantry
Heating Heat Pump, Electric
Cooling Central Air
Flooring LVT/LVP, Tile
Fireplaces Type Gas Log
Fireplace Yes
Window Features Blinds
Appliance Stove/Oven - Gas, Refrigerator, Microwave - Built-In, Dishwasher
Laundry Inside
Exterior
Exterior Feature Shutters - Functional
Parking Features See Remarks
Garage Spaces 2.0
Waterfront Description None
View Golf Course, See Remarks
Roof Type Architectural Shingle
Accessibility None
Porch See Remarks
Building
Lot Description Corner Lot
Story 1
Entry Level Two
Foundation Slab
Sewer Municipal Sewer
Water Municipal Water
Structure Type Shutters - Functional
New Construction No
Schools
Elementary Schools Belville
Middle Schools Leland
High Schools North Brunswick
Others
Tax ID 022gh011
Acceptable Financing Cash, Conventional, VA Loan
Listing Terms Cash, Conventional, VA Loan
Special Listing Condition None

GET MORE INFORMATION




