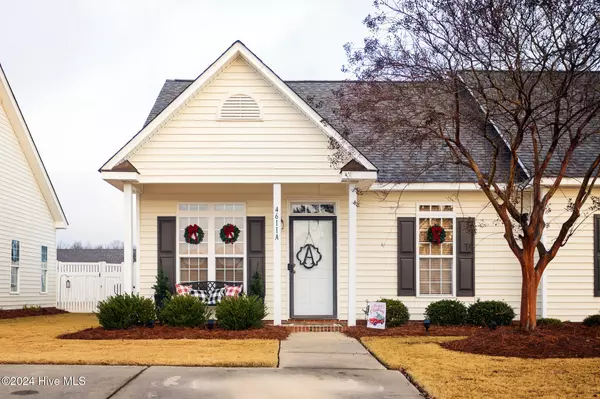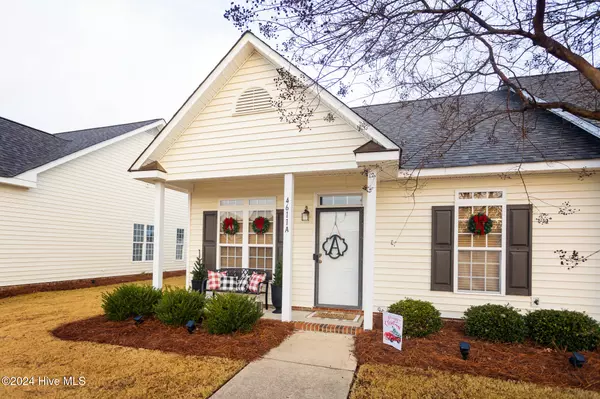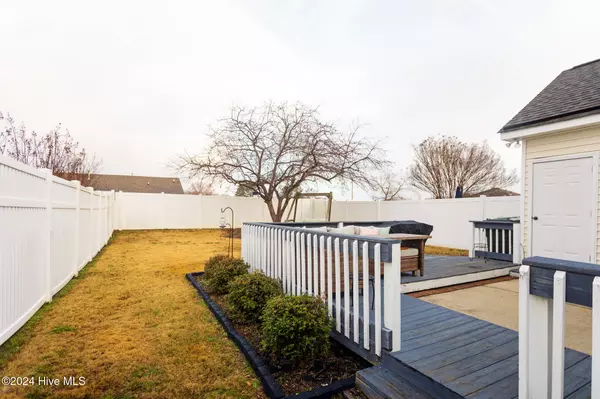4611-A Rochester CT NW #A Wilson, NC 27896

UPDATED:
12/19/2024 08:23 PM
Key Details
Property Type Townhouse
Sub Type Townhouse
Listing Status Active
Purchase Type For Sale
Square Footage 960 sqft
Price per Sqft $203
Subdivision The Village - Country Club West
MLS Listing ID 100480669
Style Wood Frame
Bedrooms 2
Full Baths 2
HOA Fees $1,380
HOA Y/N Yes
Originating Board Hive MLS
Year Built 2004
Lot Size 4,356 Sqft
Acres 0.1
Lot Dimensions 35 x 131.71 x 35 x 131.71
Property Description
Location
State NC
County Wilson
Community The Village - Country Club West
Zoning GR6
Direction Take NC-58 N/Nash St N. Turn left onto Nantucket Dr. Turn right onto Bedford Ct. Turn left onto Rochester Ct NW, and property is located on the right.
Location Details Mainland
Rooms
Other Rooms Storage
Primary Bedroom Level Primary Living Area
Interior
Interior Features Master Downstairs, 9Ft+ Ceilings, Vaulted Ceiling(s), Ceiling Fan(s)
Heating Gas Pack, Heat Pump, Fireplace Insert, Natural Gas
Cooling Central Air
Flooring LVT/LVP, Carpet
Fireplaces Type Gas Log
Fireplace Yes
Window Features Blinds
Appliance Stove/Oven - Electric, Refrigerator, Microwave - Built-In, Dishwasher
Laundry Laundry Closet, In Kitchen
Exterior
Parking Features On Site, Paved
Utilities Available Natural Gas Connected
Roof Type Architectural Shingle
Porch Covered, Deck, Porch
Building
Story 1
Entry Level One
Foundation Slab
Sewer Municipal Sewer
Water Municipal Water
New Construction No
Schools
Elementary Schools New Hope
Middle Schools Elm City
High Schools Fike
Others
Tax ID 3714-10-2421.000
Acceptable Financing Cash, Conventional, FHA, VA Loan
Listing Terms Cash, Conventional, FHA, VA Loan
Special Listing Condition None

GET MORE INFORMATION




