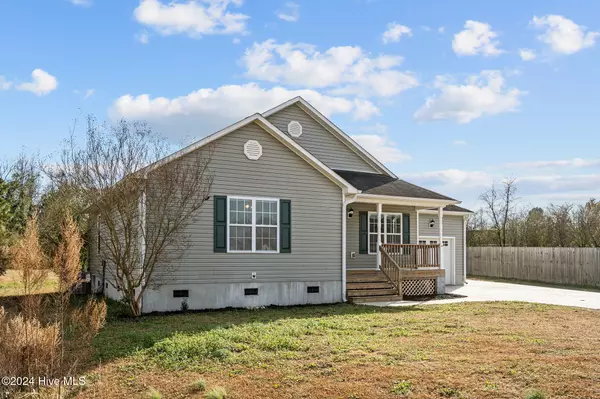312 Boss CT Richlands, NC 28574

UPDATED:
12/16/2024 08:57 PM
Key Details
Property Type Single Family Home
Sub Type Single Family Residence
Listing Status Active
Purchase Type For Sale
Square Footage 1,285 sqft
Price per Sqft $194
Subdivision Killis Hills
MLS Listing ID 100480242
Style Wood Frame
Bedrooms 3
Full Baths 2
HOA Y/N No
Originating Board Hive MLS
Year Built 2009
Annual Tax Amount $1,211
Lot Size 0.788 Acres
Acres 0.79
Lot Dimensions See Plot Plan
Property Description
Location
State NC
County Onslow
Community Killis Hills
Zoning RA
Direction Gum Branch to Cowhorn, Right on Comfort Rd, left on Petersburg, right on Cavanaughtown Rd, left on Killis Blvd, left onto Boss Ct. and home is at the end of the cul-de-sac.
Location Details Mainland
Rooms
Basement Crawl Space
Primary Bedroom Level Primary Living Area
Interior
Interior Features Master Downstairs, Ceiling Fan(s), Eat-in Kitchen, Walk-In Closet(s)
Heating Heat Pump, Electric
Cooling Central Air
Flooring Carpet, Vinyl
Appliance Stove/Oven - Electric, Refrigerator, Microwave - Built-In, Dishwasher
Exterior
Parking Features Paved
Garage Spaces 1.0
Utilities Available Water Connected
Roof Type Shingle
Porch Covered, Deck, Porch
Building
Lot Description Cul-de-Sac Lot
Story 1
Entry Level One
Sewer Septic On Site
New Construction No
Schools
Elementary Schools Richlands
Middle Schools Trexler
High Schools Richlands
Others
Tax ID 41a-39
Acceptable Financing Cash, Conventional, FHA, USDA Loan
Listing Terms Cash, Conventional, FHA, USDA Loan
Special Listing Condition None

GET MORE INFORMATION




