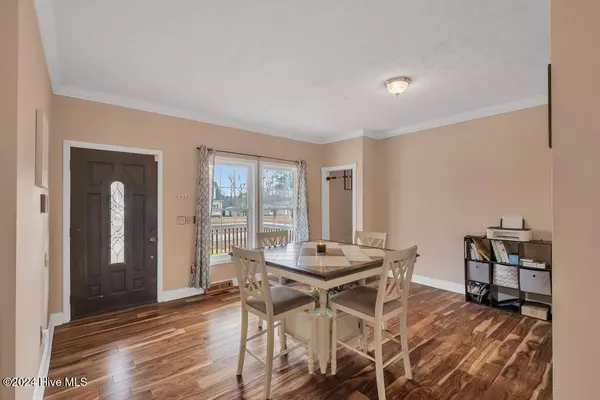113 Craig DR Hubert, NC 28539
OPEN HOUSE
Sat Dec 28, 11:00am - 2:00pm
UPDATED:
12/27/2024 01:32 AM
Key Details
Property Type Single Family Home
Sub Type Single Family Residence
Listing Status Active
Purchase Type For Sale
Square Footage 2,186 sqft
Price per Sqft $146
Subdivision Rachels Harbor
MLS Listing ID 100480055
Style Wood Frame
Bedrooms 3
Full Baths 3
HOA Y/N No
Originating Board Hive MLS
Year Built 2005
Annual Tax Amount $1,407
Lot Size 0.350 Acres
Acres 0.35
Lot Dimensions 96x170x90x152
Property Description
Location
State NC
County Onslow
Community Rachels Harbor
Zoning R-8M
Direction Head east on NC-24 E, turn right to Craig Dr. Home will be on the left.
Location Details Mainland
Rooms
Other Rooms Shed(s)
Basement Crawl Space
Primary Bedroom Level Primary Living Area
Interior
Interior Features Master Downstairs, Ceiling Fan(s), Walk-in Shower, Walk-In Closet(s)
Heating Electric, Heat Pump
Cooling Central Air
Flooring Wood
Fireplaces Type None
Fireplace No
Exterior
Exterior Feature None
Parking Features Off Street
Roof Type Shingle
Porch Deck, Porch
Building
Story 1
Entry Level One
Sewer Septic On Site
Water Municipal Water
Structure Type None
New Construction No
Schools
Elementary Schools Queens Creek
Middle Schools Swansboro
High Schools Swansboro
Others
Tax ID 1306c-7
Acceptable Financing Cash, Conventional, FHA, VA Loan
Listing Terms Cash, Conventional, FHA, VA Loan
Special Listing Condition None




