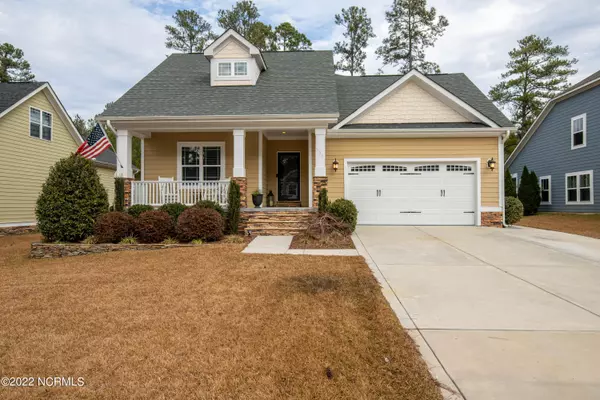595 Legacy Lakes WAY Aberdeen, NC 28315

UPDATED:
12/13/2024 03:34 PM
Key Details
Property Type Single Family Home
Sub Type Single Family Residence
Listing Status Active
Purchase Type For Rent
Square Footage 2,207 sqft
Subdivision Legacy Lakes
MLS Listing ID 100479918
Style Wood Frame
Bedrooms 3
Full Baths 2
HOA Y/N Yes
Originating Board Hive MLS
Year Built 2014
Lot Size 0.340 Acres
Acres 0.34
Property Description
leads you pass the formal dining room highlighted with a lovely trey ceiling. The living room and kitchen space are stunning with vaulted ceilings. The kitchen provides a large center island, breakfast bar, beautiful white cabinets, nicely situated corner pantry, white backsplash, and accommodating breakfast nook! Living Room with gas logs fireplace and
access to beautiful, screened porch and deck area for grilling. The master suite has a lovely trey ceiling, walk-in closet, bath with soaking tub, tiled shower and double vanity. For your convenience the walk-in closet offers easy access to the laundry room with sink! This home also has an additional 2 spacious rooms on the mail floor and a large bath. The yard has lovely landscaping and is fenced in the back. New carpet being installed early January after current tenant moves out.
Location
State NC
County Moore
Community Legacy Lakes
Direction Hwy 1 S towards 15/501. Take left at light 15/501 LL 2 miles on left
Location Details Mainland
Rooms
Basement None
Primary Bedroom Level Primary Living Area
Interior
Interior Features Foyer, Wash/Dry Connect, Master Downstairs, Tray Ceiling(s), Vaulted Ceiling(s), Ceiling Fan(s), Pantry, Walk-in Shower, Walk-In Closet(s)
Heating Electric, Heat Pump
Cooling Central Air
Flooring Wood
Fireplaces Type Gas Log
Fireplace Yes
Window Features Blinds
Appliance Vent Hood, Stove/Oven - Electric, Refrigerator, Ice Maker, Disposal, Dishwasher
Laundry Inside
Exterior
Parking Features Paved
Garage Spaces 2.0
Utilities Available County Sewer, County Water
Waterfront Description None
Porch Covered, Patio, Porch, Screened
Building
Story 1
Entry Level One
Schools
Elementary Schools Aberdeen
Middle Schools Southern Middle
High Schools Pinecrest
Others
Tax ID 20070635

GET MORE INFORMATION




