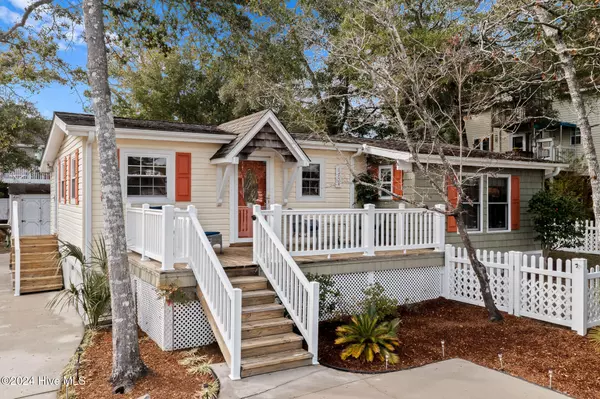1754 Camelot DR SW Ocean Isle Beach, NC 28469
UPDATED:
12/16/2024 03:50 PM
Key Details
Property Type Single Family Home
Sub Type Single Family Residence
Listing Status Active
Purchase Type For Sale
Square Footage 1,160 sqft
Price per Sqft $366
Subdivision Marlee Acres
MLS Listing ID 100479748
Style Wood Frame
Bedrooms 2
Full Baths 2
HOA Y/N No
Originating Board Hive MLS
Year Built 1970
Annual Tax Amount $1,149
Lot Size 7,928 Sqft
Acres 0.18
Lot Dimensions 75x105
Property Description
1754 Camelot Drive, a charming and beautifully maintained 2-bedroom, 2-bathroom home offers the perfect blend of coastal charm, modern amenities, and an unbeatable location. A spacious and open floor plan designed for cozy living, with plenty of natural light, surrounded with beautiful pine ceilings and floors. This home offers a well-equipped kitchen featuring modern appliances, generous counter space, and storage; plus the brand-new washer and dryer will convey! Home is rounded out with two well-sized bedrooms and two beautifully appointed bathrooms, each with a walk-in shower, offering style and convenience for residents and guests. Outside you'll find ample decking, and a fenced in front yard, ready for pets or gardening. A lengthy driveway provides abundant parking space for vehicles, boats, or an RV. Capped off by a versatile shed with drywall and wiring offering endless possibilities—use it as a workshop, storage space, or hobby area. Within Marlee Acres you can enhance your coastal living experience with an optional HOA membership, providing exclusive access to a private pier and boat launch on the Intracoastal Waterway. Located just minutes from both Ocean Isle and Sunset Beach, this property is perfect for those seeking a year-round residence, vacation home, or investment opportunity.
Location
State NC
County Brunswick
Community Marlee Acres
Zoning Co-R-6000
Direction NC-179 N/NC-904 E Turn Right onto Camelot Dr SW. Home is approx .4 miles on your right.
Location Details Mainland
Rooms
Basement Crawl Space
Primary Bedroom Level Primary Living Area
Interior
Interior Features Master Downstairs, 9Ft+ Ceilings, Vaulted Ceiling(s), Ceiling Fan(s), Eat-in Kitchen
Heating Electric, Heat Pump
Cooling Central Air
Window Features Blinds
Exterior
Parking Features Attached, Concrete, Off Street
Roof Type Architectural Shingle
Porch Open, Deck
Building
Lot Description Front Yard
Story 1
Entry Level One
Sewer Septic On Site
Water Municipal Water
New Construction No
Schools
Elementary Schools Jessie Mae Monroe Elementary
Middle Schools Shallotte Middle
High Schools West Brunswick
Others
Tax ID 242md031
Acceptable Financing Cash, Conventional, FHA, VA Loan
Listing Terms Cash, Conventional, FHA, VA Loan
Special Listing Condition None




