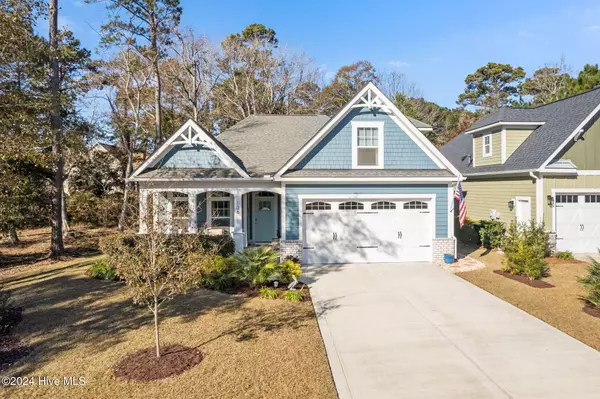106 Gulley CT Sunset Beach, NC 28468

UPDATED:
12/13/2024 09:14 PM
Key Details
Property Type Single Family Home
Sub Type Single Family Residence
Listing Status Active Under Contract
Purchase Type For Sale
Square Footage 1,924 sqft
Price per Sqft $288
Subdivision Sea Trail Plantation
MLS Listing ID 100479698
Style Wood Frame
Bedrooms 4
Full Baths 3
HOA Fees $1,080
HOA Y/N Yes
Originating Board Hive MLS
Year Built 2020
Annual Tax Amount $2,498
Lot Size 7,481 Sqft
Acres 0.17
Lot Dimensions 50x150x50x149
Property Description
Location
State NC
County Brunswick
Community Sea Trail Plantation
Zoning MR3
Direction Turn Left into Sea Trail Plantation from Old Georgetown Rd, Turn Left onto Clubhouse Rd, Turn left onto Crooked Gulley, Turn Right onto Brookwood Park Ct and Turn Left onto Gulley Ct. Home is the last one on the Right
Location Details Mainland
Rooms
Primary Bedroom Level Primary Living Area
Interior
Interior Features Foyer, Solid Surface, Bookcases, Kitchen Island, Master Downstairs, 9Ft+ Ceilings, Tray Ceiling(s), Vaulted Ceiling(s), Ceiling Fan(s), Pantry, Walk-in Shower, Walk-In Closet(s)
Heating Heat Pump, Electric, Forced Air
Cooling Central Air
Flooring Carpet, Tile, Wood
Fireplaces Type Gas Log
Fireplace Yes
Window Features Thermal Windows,Blinds
Appliance Wall Oven, Vent Hood, Refrigerator, Microwave - Built-In, Ice Maker, Disposal, Dishwasher, Cooktop - Gas
Laundry Hookup - Dryer, Washer Hookup, Inside
Exterior
Exterior Feature Irrigation System
Parking Features Concrete, Garage Door Opener
Garage Spaces 2.0
Roof Type Architectural Shingle
Porch Open, Covered, Patio, Porch, Screened
Building
Lot Description Cul-de-Sac Lot
Story 2
Entry Level One and One Half
Foundation Slab
Sewer Municipal Sewer
Water Municipal Water
Structure Type Irrigation System
New Construction No
Schools
Elementary Schools Jessie Mae Monroe Elementary
Middle Schools Shallotte Middle
High Schools West Brunswick
Others
Tax ID 242hf020
Acceptable Financing Cash, Conventional, FHA, VA Loan
Listing Terms Cash, Conventional, FHA, VA Loan
Special Listing Condition None

GET MORE INFORMATION




