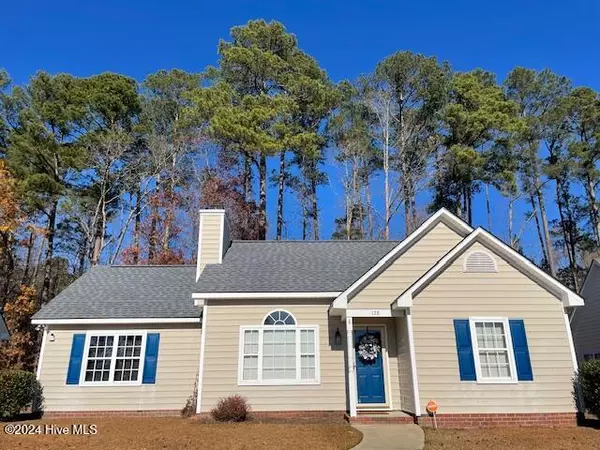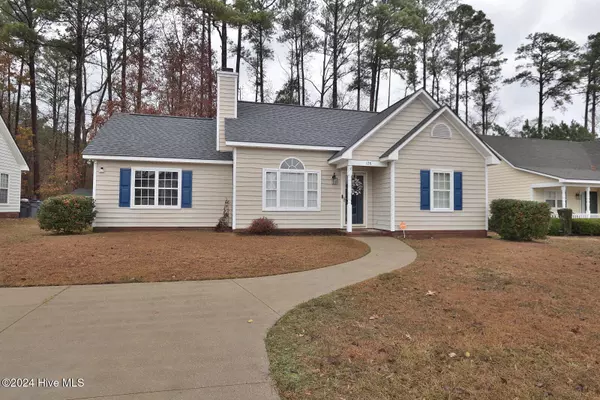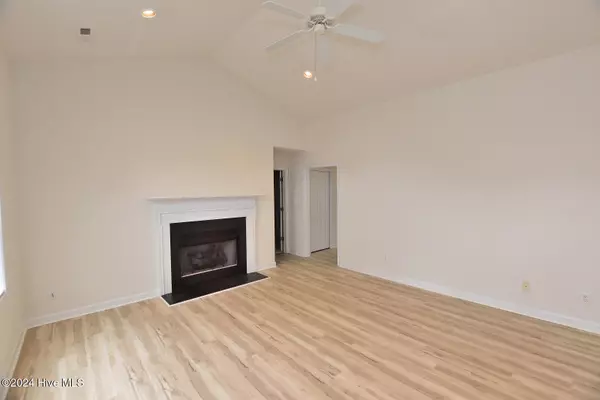128 Greys Mill CT Rocky Mount, NC 27804

UPDATED:
12/19/2024 02:18 AM
Key Details
Property Type Single Family Home
Sub Type Single Family Residence
Listing Status Pending
Purchase Type For Sale
Square Footage 1,335 sqft
Price per Sqft $175
Subdivision Carriage Run
MLS Listing ID 100479656
Style Wood Frame
Bedrooms 3
Full Baths 2
HOA Fees $90
HOA Y/N Yes
Originating Board Hive MLS
Year Built 2003
Lot Size 8,400 Sqft
Acres 0.19
Lot Dimensions 70-70-120
Property Description
Location
State NC
County Nash
Community Carriage Run
Zoning RES
Direction From Raleigh take US 64 East to Winstead Ave.; Turn Left onto N Winstead Ave. Turn Right onto NC 43- S. Benvenue Road; Turn left onto Greys Mill Road; Turn Right onto Greys Mill Ct. Home is on the left side.
Location Details Mainland
Rooms
Other Rooms Shed(s)
Basement None
Primary Bedroom Level Primary Living Area
Interior
Interior Features Master Downstairs, Vaulted Ceiling(s), Ceiling Fan(s), Pantry, Walk-in Shower, Eat-in Kitchen, Walk-In Closet(s)
Heating Forced Air, Natural Gas
Cooling Central Air
Flooring LVT/LVP, Carpet, Tile
Fireplaces Type Gas Log
Fireplace Yes
Window Features Blinds
Appliance Stove/Oven - Electric, Microwave - Built-In, Disposal, Dishwasher
Laundry Laundry Closet
Exterior
Parking Features Concrete
Pool None
Utilities Available Natural Gas Connected
Waterfront Description None
Roof Type Architectural Shingle
Accessibility None
Porch Covered, Patio, Porch
Building
Lot Description Cul-de-Sac Lot, Level
Story 1
Entry Level One
Foundation Slab
Sewer Municipal Sewer
Water Municipal Water
New Construction No
Schools
Elementary Schools Benvenue
Middle Schools Rocky Mount Middle
High Schools Rocky Mount
Others
Tax ID 384108985460
Acceptable Financing Cash, Conventional, FHA, VA Loan
Listing Terms Cash, Conventional, FHA, VA Loan
Special Listing Condition None

GET MORE INFORMATION




