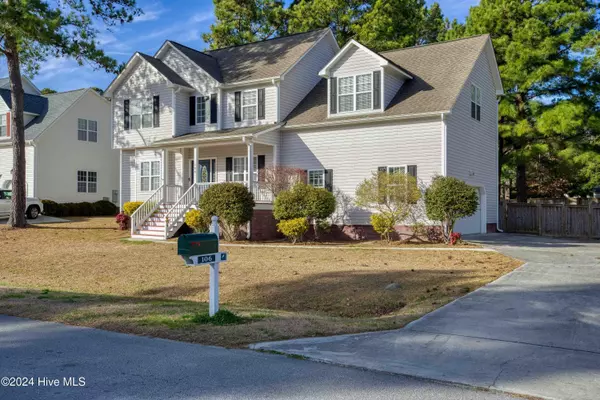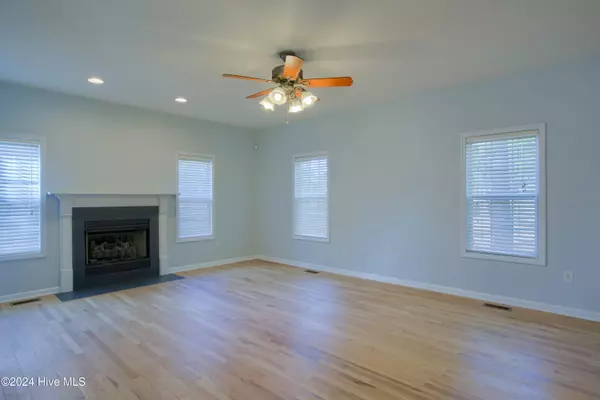106 Creeks Edge DR Sneads Ferry, NC 28460

UPDATED:
12/10/2024 09:07 PM
Key Details
Property Type Single Family Home
Sub Type Single Family Residence
Listing Status Active
Purchase Type For Sale
Square Footage 2,580 sqft
Price per Sqft $149
Subdivision Creeks Edge
MLS Listing ID 100479498
Style Wood Frame
Bedrooms 4
Full Baths 2
Half Baths 1
HOA Fees $220
HOA Y/N Yes
Originating Board Hive MLS
Year Built 2006
Lot Size 0.460 Acres
Acres 0.46
Lot Dimensions 100x200x100x200
Property Description
The generous master suite is upstairs and boasts an en-suite bath, in addition to two spare rooms, and a large fourth room over the garage. With two full baths and a convenient half bath, there's plenty of space for everyone. Step outside to the large, fenced backyard, an excellent space for outdoor activities, gardening, or simply relaxing. The 2-car garage provides plenty of storage and parking space, adding even more functionality to this home. Don't miss the opportunity to make this charming property your own!
Location
State NC
County Onslow
Community Creeks Edge
Zoning R-15
Direction Head southwest on Hwy 17 S, Turn right onto Old Folkstone Rd, Turn right onto Turkey Point Rd, Turn right onto Creeks Edge Drive. House will be on the right.
Location Details Mainland
Rooms
Basement Crawl Space
Primary Bedroom Level Non Primary Living Area
Interior
Interior Features Foyer, 9Ft+ Ceilings, Tray Ceiling(s), Ceiling Fan(s), Pantry, Walk-in Shower, Walk-In Closet(s)
Heating Electric, Heat Pump
Cooling Central Air
Flooring Carpet, Tile, Wood
Fireplaces Type Gas Log
Fireplace Yes
Window Features Blinds
Appliance Washer, Stove/Oven - Electric, Refrigerator, Microwave - Built-In, Dryer, Dishwasher
Laundry Inside
Exterior
Parking Features Concrete
Garage Spaces 2.0
Roof Type Architectural Shingle
Porch Covered, Deck, Porch
Building
Story 2
Entry Level Two
Sewer Septic On Site
Water Municipal Water
New Construction No
Schools
Elementary Schools Dixon
Middle Schools Dixon
High Schools Dixon
Others
Tax ID 426701494968
Acceptable Financing Cash, Conventional, FHA, VA Loan
Listing Terms Cash, Conventional, FHA, VA Loan
Special Listing Condition None

GET MORE INFORMATION




