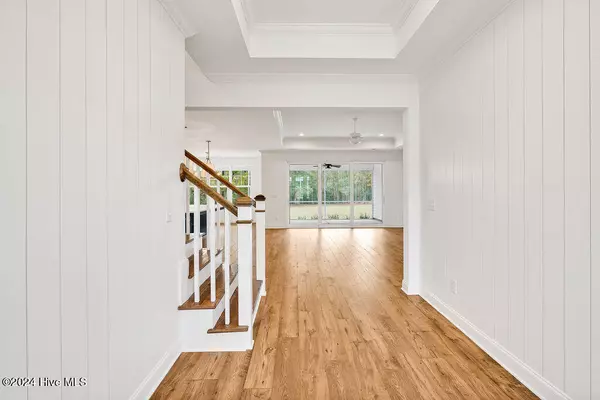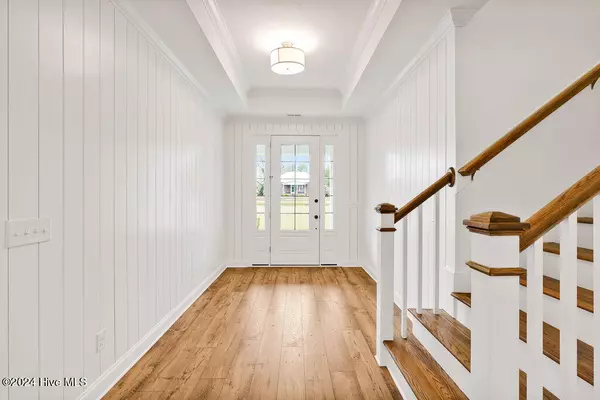10983 Ashton RD Burgaw, NC 28425

UPDATED:
12/22/2024 04:16 PM
Key Details
Property Type Single Family Home
Sub Type Single Family Residence
Listing Status Active
Purchase Type For Sale
Square Footage 2,446 sqft
Price per Sqft $245
Subdivision Keswick Farms
MLS Listing ID 100479206
Style Wood Frame
Bedrooms 3
Full Baths 3
HOA Y/N No
Originating Board Hive MLS
Year Built 2024
Lot Size 1.110 Acres
Acres 1.11
Lot Dimensions Irregular
Property Description
Lot 6 (1.11 acres) is the Otter plan by American Homesmith. This ranch style home could fit the bill if you are looking for one level living. The family room boasts a shiplap fireplace flanked by built-in shelving and a triple slider that opens to an expansive covered porch. The kitchen is open to the family room and offers a large, center island, quartz countertops, stainless appliances and an oversized working pantry. The master suite has dual vanities, a large tile shower and spacious walk-in closest. Also on the ground level, 2 additional bedrooms, an additional full bath, drop zone off the garage and separate laundry room. Upstairs you have a private bonus room over the garage with full bath, a perfect guest retreat, and don't miss the walk-in attic space. The large lot offers plenty of space to garden, have a pool or build a detached garage/workshop. The possibilities are endless!
NOTE: PHOTOS ARE OF SIMILAR HOME, not subject property
Location
State NC
County Pender
Community Keswick Farms
Zoning Residential
Direction FROM WILMINGTON: I40 W to exit 408, then left onto Hwy 210W towards Rocky Point. At light, turn right onto Hwy 117N towards Burgaw. Approx 3.5 miles turn left onto Ashton Rd. FROM HAMPSTEAD: Hwy 17 near Post Office, at light take Hwy 210. At split, follow 210W towards I40, then right at stop sign. Cross I40, then left at light onto Hwy 117N. Approx 3.5 miles turn left onto Ashton Rd
Location Details Mainland
Rooms
Basement None
Primary Bedroom Level Primary Living Area
Interior
Interior Features Kitchen Island, Master Downstairs, 9Ft+ Ceilings, Ceiling Fan(s), Pantry, Walk-in Shower, Eat-in Kitchen, Walk-In Closet(s)
Heating Heat Pump, Electric, Zoned
Cooling Zoned
Flooring Carpet, Laminate, Tile
Fireplaces Type Gas Log
Fireplace Yes
Appliance Vent Hood, Stove/Oven - Gas, Microwave - Built-In, Dishwasher
Laundry Inside
Exterior
Exterior Feature Irrigation System
Parking Features Attached, Concrete, Garage Door Opener
Garage Spaces 2.0
Roof Type Architectural Shingle
Porch Covered, Porch, Screened
Building
Lot Description Wooded
Story 1
Entry Level One
Foundation Raised, Slab
Sewer Septic On Site
Water Well
Structure Type Irrigation System
New Construction Yes
Schools
Elementary Schools Rocky Point
Middle Schools Cape Fear
High Schools Heide Trask
Others
Tax ID 3236-36-8320-0000
Acceptable Financing Cash, Conventional, FHA, USDA Loan, VA Loan
Listing Terms Cash, Conventional, FHA, USDA Loan, VA Loan
Special Listing Condition None

GET MORE INFORMATION




