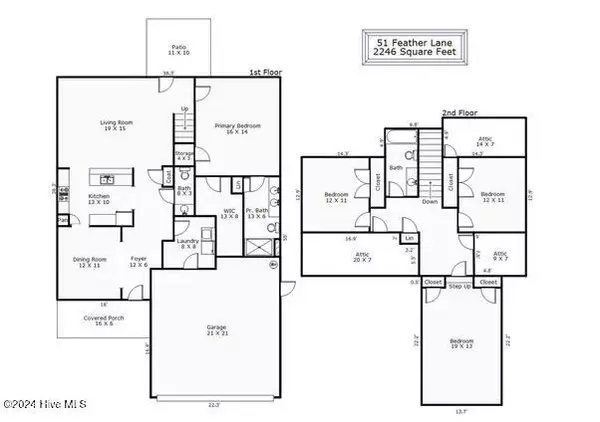51 Feather LN Rocky Point, NC 28457

UPDATED:
12/15/2024 02:07 AM
Key Details
Property Type Single Family Home
Sub Type Single Family Residence
Listing Status Active
Purchase Type For Sale
Square Footage 2,246 sqft
Price per Sqft $189
Subdivision The Knolls At Turkey Creek
MLS Listing ID 100479128
Style Wood Frame
Bedrooms 3
Full Baths 2
Half Baths 1
HOA Fees $300
HOA Y/N Yes
Originating Board Hive MLS
Year Built 2016
Annual Tax Amount $2,241
Lot Size 0.490 Acres
Acres 0.49
Lot Dimensions 36x313x118x248
Property Description
This beautiful home sits on a large cul-de-sac lot. As you enter the front door you will find engineered hardwoods throughout the main living area. The kitchen has rich cherry cabinetry, granite countertops and stainless steel appliances. The Kitchen and Foyer opens up to the living room with a large bar in between. This is the perfect layout for entertaining family and friends.
The large master suite is on the first level, great for a king size bed and has a large walk in closet, and a bathroom with double vanities with a walk in shower. Upstairs there are two nice size bedrooms and a full bath plus an oversized bonus room to use as you desire, with two closets for extra storage. If lots of storage is what you need, this home also has several walk-in attic areas.
Come make this your new home so you can enjoy your mornings and evenings relaxing with your favorite beverage on the covered porches! While you are viewing this wonderful home check out the neighborhood boat ramp & gazebo two streets up.
Bring the golf cart and enjoy a friendly, fun neighborhood out of the hustle and bustle of Wilmington but close enough to get to shopping, dining and work. ATT fiber internet is also available so it is perfect for remote workers. It is also equipped with a professionally installed generator hook up
Location
State NC
County Pender
Community The Knolls At Turkey Creek
Zoning RP
Direction Hwy 133 to Carver Road, turn into the Knolls at Turkey Creek, Toms Creek Road, turn right onto Feather Lane, home is at the end of culdesac.
Location Details Mainland
Rooms
Other Rooms Shed(s)
Basement None
Primary Bedroom Level Primary Living Area
Interior
Interior Features Mud Room, Generator Plug, Master Downstairs, Walk-in Shower, Walk-In Closet(s)
Heating Heat Pump, Electric
Cooling Central Air
Flooring LVT/LVP, Carpet, Tile, Wood
Fireplaces Type None
Fireplace No
Appliance Self Cleaning Oven, Refrigerator, Microwave - Built-In, Disposal, Dishwasher, Cooktop - Electric
Laundry Hookup - Dryer, Washer Hookup, Inside
Exterior
Parking Features Concrete, Off Street, On Site
Garage Spaces 2.0
Pool None
Waterfront Description Deeded Water Access,Creek
View Creek/Stream
Roof Type Architectural Shingle
Porch Covered, Patio, Porch
Building
Lot Description Cul-de-Sac Lot
Story 2
Entry Level Two
Foundation Slab
Sewer Municipal Sewer, Septic On Site
New Construction No
Schools
Elementary Schools Cape Fear
Middle Schools Cape Fear
High Schools Heide Trask
Others
Tax ID 3223-46-7259-0000
Acceptable Financing Cash, Conventional, FHA, VA Loan
Listing Terms Cash, Conventional, FHA, VA Loan
Special Listing Condition None

GET MORE INFORMATION




