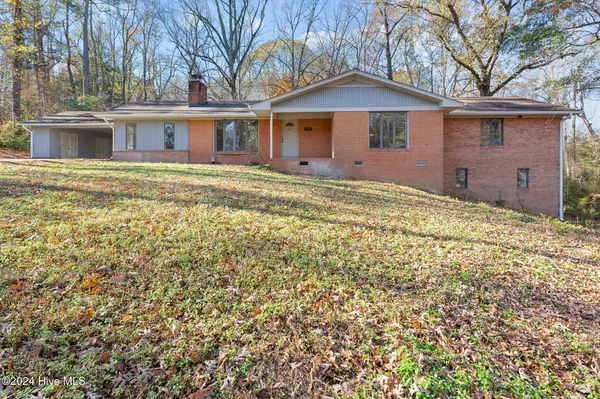3909 Nc 43 N Greenville, NC 27834

UPDATED:
12/17/2024 03:02 PM
Key Details
Property Type Single Family Home
Sub Type Single Family Residence
Listing Status Pending
Purchase Type For Sale
Square Footage 3,099 sqft
Price per Sqft $101
MLS Listing ID 100478908
Style Wood Frame
Bedrooms 4
Full Baths 4
HOA Y/N No
Originating Board Hive MLS
Year Built 1964
Lot Size 1.010 Acres
Acres 1.01
Lot Dimensions 240' Front x 175' Left x 247' Rear x 175' Right
Property Description
Location
State NC
County Pitt
Community Other
Zoning R40
Direction Take 43 N from Bs BBQ- go past Ironwood- house will immediately be on your left.
Location Details Mainland
Rooms
Other Rooms Shed(s)
Basement Crawl Space
Primary Bedroom Level Primary Living Area
Interior
Interior Features Kitchen Island, Master Downstairs, Ceiling Fan(s), Walk-in Shower, Walk-In Closet(s)
Heating Heat Pump, Electric
Cooling Central Air
Flooring LVT/LVP, Laminate, Tile, Wood
Window Features Thermal Windows
Appliance Stove/Oven - Electric, Refrigerator, Dishwasher, Cooktop - Electric
Laundry Hookup - Dryer, Washer Hookup, Inside
Exterior
Parking Features Additional Parking, Concrete, On Site
Carport Spaces 2
Utilities Available Community Water, Water Connected, Natural Gas Connected
Roof Type Architectural Shingle
Porch Deck, Screened
Building
Lot Description Wooded
Story 2
Entry Level Two
New Construction No
Schools
Elementary Schools Falkland
Middle Schools Farmville
High Schools Farmville Central
Others
Tax ID 22419
Acceptable Financing Cash, Conventional, FHA, VA Loan
Listing Terms Cash, Conventional, FHA, VA Loan
Special Listing Condition None

GET MORE INFORMATION




