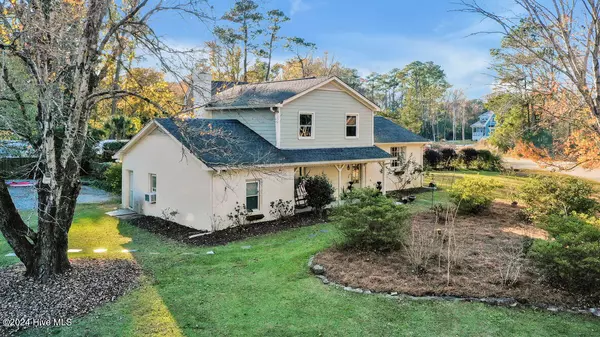130 S Branch RD Wilmington, NC 28411

UPDATED:
12/15/2024 07:36 AM
Key Details
Property Type Single Family Home
Sub Type Single Family Residence
Listing Status Active
Purchase Type For Sale
Square Footage 1,727 sqft
Price per Sqft $275
Subdivision South Branch Estates
MLS Listing ID 100478860
Style Wood Frame
Bedrooms 4
Full Baths 2
Half Baths 1
HOA Y/N No
Originating Board Hive MLS
Year Built 1975
Annual Tax Amount $1,541
Lot Size 0.573 Acres
Acres 0.57
Lot Dimensions irregular
Property Description
Location
State NC
County New Hanover
Community South Branch Estates
Zoning R-20
Direction From Market Street, turn onto Middle Sound Loop Road, continue straight at round about. Turn left on South Branch Road. House located on corner of South Branch and Buckeye.
Location Details Mainland
Rooms
Basement Crawl Space, None
Primary Bedroom Level Non Primary Living Area
Interior
Interior Features Foyer, Ceiling Fan(s), Eat-in Kitchen
Heating Electric, Heat Pump
Cooling Central Air
Flooring LVT/LVP, Tile, Wood
Fireplaces Type None
Fireplace No
Appliance Water Softener, Washer, Stove/Oven - Electric, Refrigerator, Microwave - Built-In, Dryer, Dishwasher
Laundry Laundry Closet
Exterior
Parking Features Gravel, On Site, Unpaved
Garage Spaces 1.0
Pool In Ground
Roof Type Shingle
Accessibility None
Porch Covered, Patio, Porch, Screened
Building
Lot Description Corner Lot
Story 2
Entry Level Two
Foundation Slab
Sewer Municipal Sewer
Water Well
New Construction No
Schools
Elementary Schools Ogden
Middle Schools Noble
High Schools Laney
Others
Tax ID R04411-004-003-000
Acceptable Financing Cash, Conventional, FHA, VA Loan
Listing Terms Cash, Conventional, FHA, VA Loan
Special Listing Condition None

GET MORE INFORMATION




