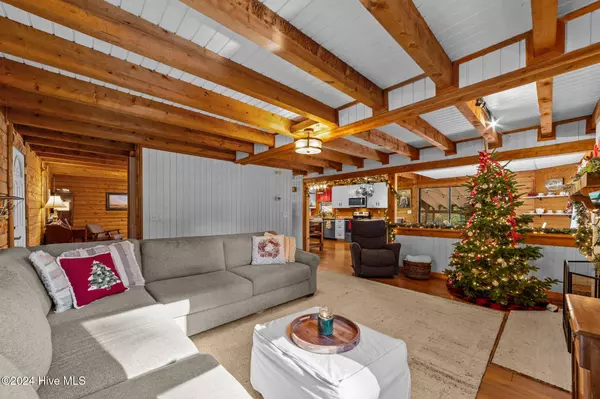109 Windermere CT Greenville, NC 27858

UPDATED:
12/09/2024 04:01 PM
Key Details
Property Type Single Family Home
Sub Type Single Family Residence
Listing Status Pending
Purchase Type For Sale
Square Footage 2,204 sqft
Price per Sqft $154
Subdivision Windermere Estates
MLS Listing ID 100478831
Style Wood Frame
Bedrooms 3
Full Baths 2
Half Baths 1
HOA Y/N No
Originating Board Hive MLS
Year Built 1984
Annual Tax Amount $2,453
Lot Size 2.180 Acres
Acres 2.18
Lot Dimensions 2.18 acres
Property Description
Step inside to find beautifully updated features, including luxurious granite countertops that elevate the kitchen and bathrooms, providing both functionality and elegance. A reverse osmosis water system in the kitchen has been added and the custom wood bar conveys! A large den with a fireplace connects to an open kitchen and breakfast nook with another large room that could be a formal dining or living space or office/playroom. All 3 bedrooms are on the second level and the Primary Bedroom suite has a large walk-in closet and beautifully updated en-suite. The inviting screened-in porch offers a tranquil space to relax and enjoy the serene surroundings, perfect for morning coffee or evening gatherings. Located within the esteemed DH Conley, Wintergreen, Hope school district. With its combination of natural beauty, modern amenities, and prime location, this property is a rare find that promises a lifestyle of comfort and tranquility. ECU Health, East Carolina University, and Pitt CC all within under 10 miles. There is also a pool in an adjacent neighborhood that may have memberships available.
VA loan possibly assumable as well!
Location
State NC
County Pitt
Community Windermere Estates
Zoning RA20
Direction Take Herman Garris, turn on Joseph, turn right on Windermere, home will be on the left
Location Details Mainland
Rooms
Other Rooms Shed(s)
Basement Crawl Space, None
Primary Bedroom Level Primary Living Area
Interior
Interior Features Mud Room, Ceiling Fan(s), Walk-in Shower
Heating Electric, Heat Pump
Cooling Central Air
Flooring Carpet, Laminate
Fireplaces Type Gas Log
Fireplace Yes
Window Features Thermal Windows
Appliance Disposal, Dishwasher
Laundry Inside
Exterior
Parking Features Gravel, Unpaved
Carport Spaces 2
Pool None
Roof Type Shingle
Porch Open, Covered, Deck, Enclosed, Patio, Porch, Screened
Building
Lot Description Wooded
Story 2
Entry Level Two
Sewer Septic On Site
Water Municipal Water
New Construction No
Schools
Elementary Schools Wintergreen
Middle Schools Hope
High Schools D H Conley
Others
Tax ID 035518
Acceptable Financing Cash, Conventional, FHA, VA Loan
Listing Terms Cash, Conventional, FHA, VA Loan
Special Listing Condition None

GET MORE INFORMATION




