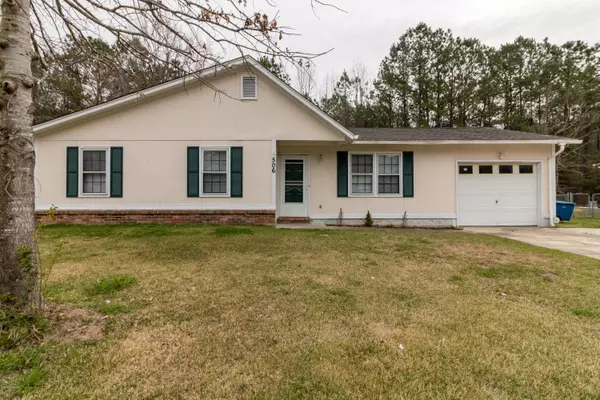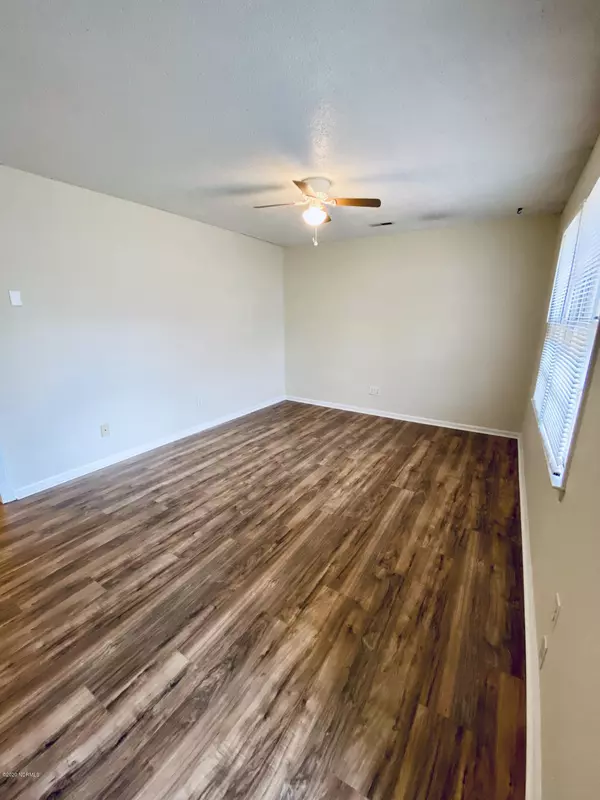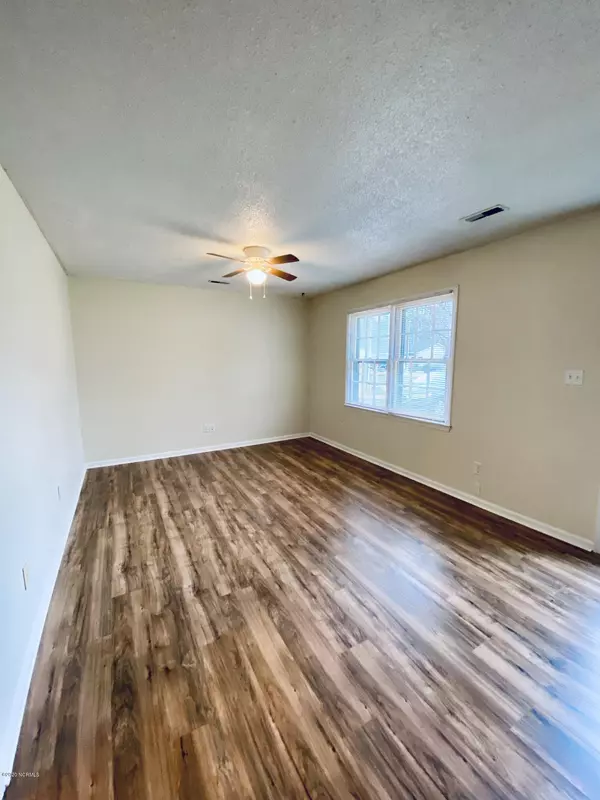506 Walnut DR Jacksonville, NC 28540

UPDATED:
12/06/2024 04:17 PM
Key Details
Property Type Single Family Home
Sub Type Single Family Residence
Listing Status Active
Purchase Type For Rent
Subdivision Kenwood
MLS Listing ID 100478692
Bedrooms 3
Full Baths 1
HOA Y/N No
Originating Board Hive MLS
Year Built 1982
Lot Size 10,019 Sqft
Acres 0.23
Property Description
Location
State NC
County Onslow
Community Kenwood
Direction S on Western Blvd toward White St, 1st Rt on Lejeune Blvd, Continue on NC-24, Lft on Blue Creek Rd, Rt onto Walnut Dr
Location Details Mainland
Rooms
Primary Bedroom Level Primary Living Area
Interior
Interior Features Wash/Dry Connect
Heating Electric, Heat Pump
Flooring Carpet, Laminate
Appliance Vent Hood, Stove/Oven - Electric, Refrigerator, Disposal, Dishwasher
Exterior
Exterior Feature None
Parking Features Paved
Garage Spaces 1.0
Porch Deck
Building
Story 1
Entry Level One
Sewer Community Sewer
Structure Type None
Schools
Elementary Schools Meadow View
Middle Schools Southwest
High Schools Southwest
Others
Tax ID 033027

GET MORE INFORMATION




