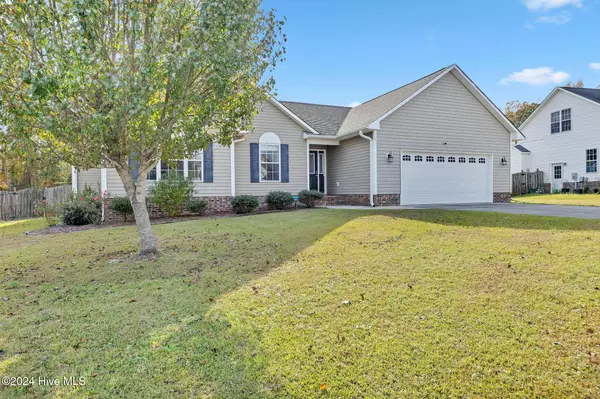103 Deer Crossing RD Jacksonville, NC 28540

UPDATED:
12/09/2024 03:09 PM
Key Details
Property Type Single Family Home
Sub Type Single Family Residence
Listing Status Pending
Purchase Type For Sale
Square Footage 1,686 sqft
Price per Sqft $180
Subdivision Dawson Place
MLS Listing ID 100478387
Style Wood Frame
Bedrooms 3
Full Baths 2
HOA Y/N No
Originating Board Hive MLS
Year Built 2007
Annual Tax Amount $1,453
Lot Size 1.020 Acres
Acres 1.02
Lot Dimensions 90 x 486 x 114 x 107 x 413
Property Description
*ALL OFFERS DUE BY SUNDAY DEC. 8th AT 3PM*
Location
State NC
County Onslow
Community Dawson Place
Zoning R-15
Direction Head northeast on US-17 N toward College Rd, Turn left onto High Hill Rd, Turn right onto Dawson Cabin Rd, Turn left onto Dawson Place Rd, Turn right onto Old Dam Rd, Turn left onto Deer Crossing Rd
Location Details Mainland
Rooms
Other Rooms Shed(s)
Basement None
Primary Bedroom Level Primary Living Area
Interior
Interior Features Kitchen Island, Master Downstairs, Pantry, Skylights
Heating Electric, Heat Pump
Cooling Central Air
Appliance Washer, Refrigerator, Microwave - Built-In, Dryer, Dishwasher, Cooktop - Electric
Laundry Hookup - Dryer, Washer Hookup
Exterior
Exterior Feature None
Parking Features Concrete
Garage Spaces 2.0
Pool None
Utilities Available Municipal Water Available
Waterfront Description None
Roof Type Shingle
Accessibility None
Porch Deck, Patio
Building
Story 1
Entry Level One
Foundation Raised, Slab
Sewer Septic On Site
Structure Type None
New Construction No
Schools
Elementary Schools Southwest
Middle Schools Dixon
High Schools Dixon
Others
Tax ID 739d-29
Acceptable Financing Cash, Conventional, FHA, USDA Loan, VA Loan
Listing Terms Cash, Conventional, FHA, USDA Loan, VA Loan
Special Listing Condition None

GET MORE INFORMATION




