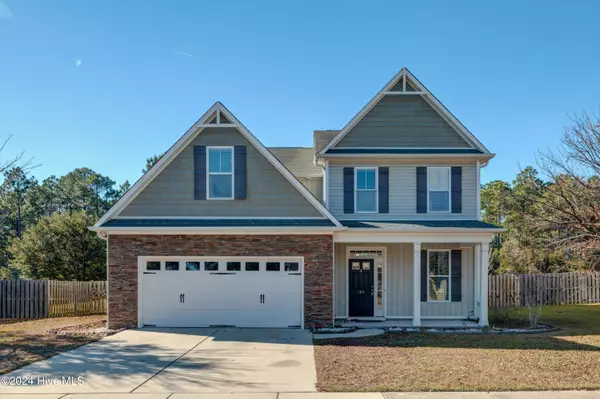105 Cornel LN Hampstead, NC 28443

UPDATED:
12/02/2024 12:52 AM
Key Details
Property Type Single Family Home
Sub Type Single Family Residence
Listing Status Active
Purchase Type For Sale
Square Footage 3,243 sqft
Price per Sqft $153
Subdivision Dogwood Lakes
MLS Listing ID 100478206
Style Wood Frame
Bedrooms 4
Full Baths 3
HOA Fees $420
HOA Y/N Yes
Originating Board Hive MLS
Year Built 2010
Annual Tax Amount $3,513
Lot Size 0.340 Acres
Acres 0.34
Lot Dimensions 80x188x80x188
Property Description
On the second level, the master bedroom includes tray ceilings, two large walk-in closets, and an en suite bathroom with dual vanities and a garden tub. The upstairs area also has two additional large bedrooms, another full bath, a laundry room, and a spacious loft.
The home sits on a large lot with a private fenced backyard, and concrete patio perfect for entertaining guests. The backyard patio also includes a hot tub for relaxing after stressful days or wrapping up a perfect day at the beach!
Surrounding a beautiful 28 acre lake, this unique community offers the convenience of the Greater Wilmington and Jacksonville areas along with walking trails and a serene spot for fishing just minutes from the beach!! The nearby Topsail Beaches and Surf City offer more recreational opportunities, making Dogwood Lakes a wonderful place to call home.
Location
State NC
County Pender
Community Dogwood Lakes
Zoning SEEMAP
Direction From Wilmington take Interstate 40 West to exit 416 B for NC-140 E towards Jacksonville. In 19 miles, turn right onto Cornel Lane at the entrance to Dogwood Lakes. In .2 miles, house is on the right. From Jacksonville, take US Hwy 17 South. In 23 miles, make a U-turn at Groves Point Drive to US Hwy 17 North. In 150 feet turn right onto Cornel Ln. House is .2 miles on the right
Location Details Mainland
Rooms
Other Rooms Shed(s)
Basement None
Primary Bedroom Level Primary Living Area
Interior
Interior Features Foyer, Solid Surface, Kitchen Island, Tray Ceiling(s), Ceiling Fan(s), Hot Tub, Pantry, Walk-in Shower, Walk-In Closet(s)
Heating Heat Pump, Electric
Cooling Central Air
Flooring LVT/LVP, Carpet
Window Features Blinds
Appliance Stove/Oven - Electric, Dishwasher
Laundry Hookup - Dryer, Washer Hookup, Inside
Exterior
Exterior Feature Gas Logs
Parking Features Garage Door Opener
Garage Spaces 2.0
Roof Type Shingle
Accessibility None
Porch Covered, Patio, Porch
Building
Story 2
Entry Level Two
Foundation Slab
Sewer Municipal Sewer
Water Municipal Water
Structure Type Gas Logs
New Construction No
Schools
Elementary Schools North Topsail
Middle Schools Topsail
High Schools Topsail
Others
Tax ID 4215-77-7080-0000
Acceptable Financing Cash, Conventional, FHA, USDA Loan, VA Loan
Listing Terms Cash, Conventional, FHA, USDA Loan, VA Loan
Special Listing Condition None

GET MORE INFORMATION




