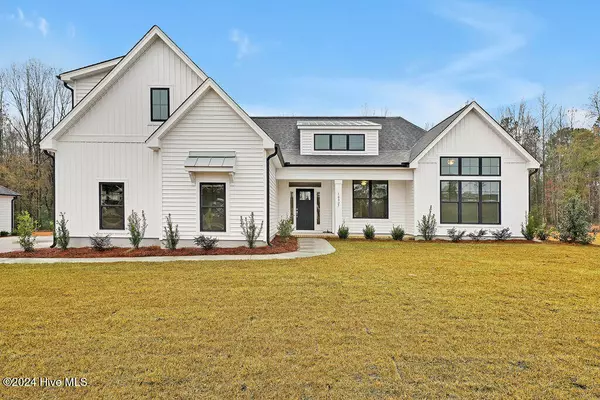10927 Ashton RD Burgaw, NC 28425

UPDATED:
12/10/2024 03:17 PM
Key Details
Property Type Single Family Home
Sub Type Single Family Residence
Listing Status Active
Purchase Type For Sale
Square Footage 2,619 sqft
Price per Sqft $251
Subdivision Keswick Farms
MLS Listing ID 100477612
Style Wood Frame
Bedrooms 4
Full Baths 3
HOA Y/N No
Originating Board Hive MLS
Year Built 2024
Lot Size 1.200 Acres
Acres 1.2
Lot Dimensions 514.32x100.36x506.01x100
Property Description
Location
State NC
County Pender
Community Keswick Farms
Zoning Residetial
Direction From Wilmington, take I40 W, exit 408, turn left to Rocky Point, at light turn right on 117, from 117 turn left on Ashton Rd, home will be on the left.
Location Details Mainland
Rooms
Primary Bedroom Level Primary Living Area
Interior
Interior Features None
Heating Electric, Forced Air
Cooling Central Air
Flooring Carpet, Laminate, Tile, Wood
Appliance None
Exterior
Parking Features Paved
Garage Spaces 2.0
Roof Type Architectural Shingle,Metal
Porch Covered, Patio
Building
Lot Description Level
Story 2
Entry Level Two
Foundation Slab
Sewer Septic On Site
Water Well
New Construction No
Schools
Elementary Schools Cape Fear
Middle Schools Cape Fear
High Schools Heide Trask
Others
Tax ID 3236-46-1410-0000
Acceptable Financing Cash, Conventional, FHA, VA Loan
Listing Terms Cash, Conventional, FHA, VA Loan
Special Listing Condition None

GET MORE INFORMATION




