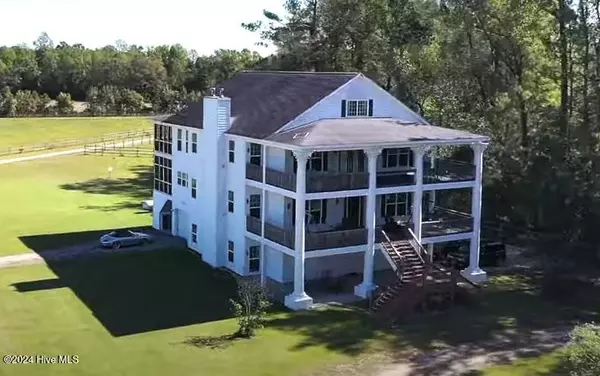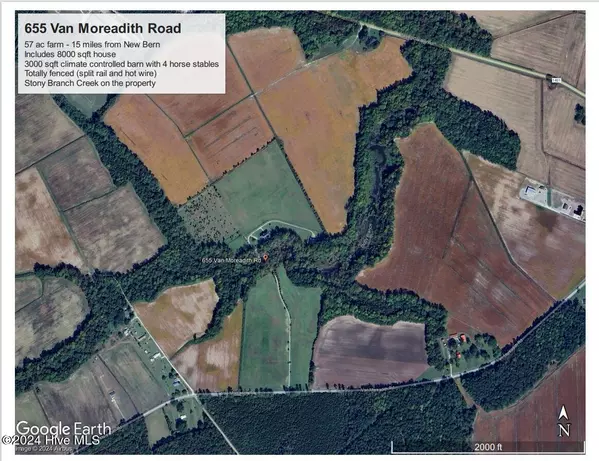655 Van Moreadith RD New Bern, NC 28562

UPDATED:
12/19/2024 09:23 PM
Key Details
Property Type Single Family Home
Sub Type Single Family Residence
Listing Status Coming Soon
Purchase Type For Sale
Square Footage 8,105 sqft
Price per Sqft $184
Subdivision Not In Subdivision
MLS Listing ID 100477487
Style Wood Frame
Bedrooms 4
Full Baths 6
Half Baths 1
HOA Y/N No
Originating Board Hive MLS
Year Built 2010
Annual Tax Amount $5,464
Lot Size 57.160 Acres
Acres 57.16
Lot Dimensions irreg
Property Description
Designed with comfort and versatility in mind, the home has had only one owner and was thoughtfully crafted for aging in place. It is ideal for a multi-generational family, offering ample space and privacy for everyone. A detailed feature sheet highlighting the home, barn and property is available upon request. Additionally, the land has perced in the past, making an opportunity for future development or the creation of a multi-site family homestead.
Location
State NC
County Craven
Community Not In Subdivision
Zoning no zoning
Direction From New Bern - get on Hwy 70 W, take Tuscarora exit (Dry Monia Rd), Left onto Hwy 55, Right onto Van Moreadith Road. Property on left (see sign)
Location Details Mainland
Rooms
Other Rooms Corral(s), Barn(s)
Basement None
Primary Bedroom Level Non Primary Living Area
Interior
Interior Features Foyer, Solid Surface, Whirlpool, In-Law Floorplan, Whole-Home Generator, Generator Plug, Kitchen Island, Elevator, 9Ft+ Ceilings, Ceiling Fan(s), Hot Tub, Pantry, Walk-in Shower, Walk-In Closet(s)
Heating Fireplace(s), Electric, Forced Air, Geothermal, Zoned
Cooling Central Air
Flooring Carpet, Laminate, Tile, Vinyl
Window Features Blinds
Appliance Water Softener, Washer, Wall Oven, Refrigerator, Dryer, Double Oven, Dishwasher, Cooktop - Electric
Laundry Hookup - Dryer, Washer Hookup, Inside
Exterior
Parking Features Additional Parking, Gravel, Garage Door Opener, Circular Driveway, On Site
Garage Spaces 4.0
Pool Above Ground
Utilities Available Water Tap Available
Waterfront Description None,Creek
Roof Type Shingle
Accessibility Accessible Doors, Accessible Hallway(s), Accessible Full Bath
Porch Covered, Enclosed, Porch, Screened
Building
Lot Description Horse Farm, Level, Farm, Open Lot, Pasture, Wooded
Story 4
Entry Level Three Or More
Foundation Slab
Sewer Septic On Site
Water Well
New Construction No
Schools
Elementary Schools James W. Smith
Middle Schools West Craven
High Schools West Craven
Others
Tax ID 9-043 -042
Acceptable Financing Cash, Conventional
Horse Property Corral(s), Hay Storage, Paddocks, Pasture, Riding Trail, Stable(s), Tack Room, Trailer Storage
Listing Terms Cash, Conventional
Special Listing Condition None

GET MORE INFORMATION




