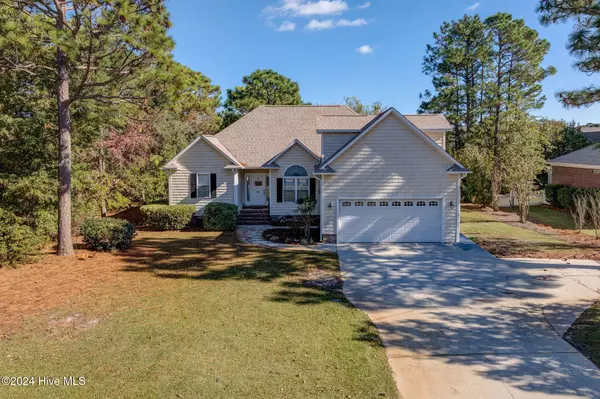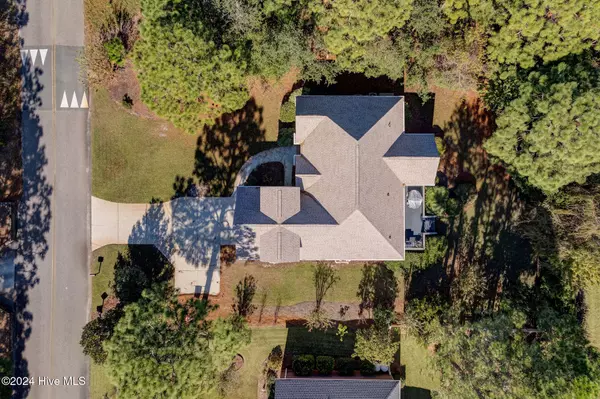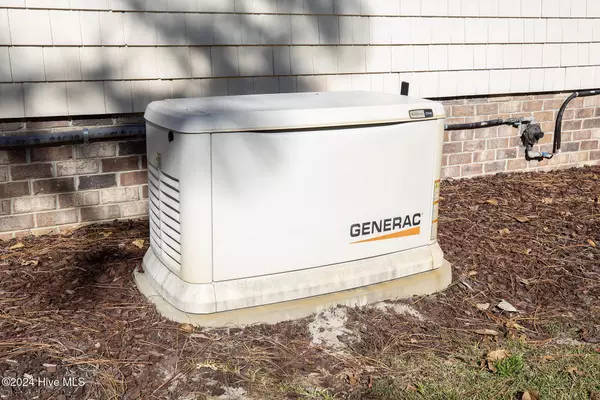8705 Sedgley DR Wilmington, NC 28412

UPDATED:
12/01/2024 07:34 AM
Key Details
Property Type Single Family Home
Sub Type Single Family Residence
Listing Status Active
Purchase Type For Sale
Square Footage 1,901 sqft
Price per Sqft $262
Subdivision The Cape
MLS Listing ID 100477457
Style Wood Frame
Bedrooms 4
Full Baths 3
HOA Fees $770
HOA Y/N Yes
Originating Board Hive MLS
Year Built 2001
Lot Size 0.314 Acres
Acres 0.31
Lot Dimensions 90 x 152
Property Description
Location
State NC
County New Hanover
Community The Cape
Zoning R-15
Direction Hwy 421 S towards Carolina Beach; right into The Cape Subdivision; go thru round-a-bout and take second right onto Sedgley Dr; house on right
Location Details Mainland
Rooms
Basement Crawl Space
Primary Bedroom Level Primary Living Area
Interior
Interior Features Solid Surface, Whole-Home Generator, Master Downstairs
Heating Electric, Heat Pump
Cooling Central Air
Fireplaces Type None
Fireplace No
Window Features Blinds
Appliance Washer, Stove/Oven - Electric, Refrigerator, Dryer, Dishwasher
Exterior
Garage Spaces 2.0
Utilities Available Community Water
Roof Type Architectural Shingle
Porch Deck
Building
Story 2
Entry Level Two
Sewer Community Sewer
New Construction No
Schools
Elementary Schools Carolina Beach
Middle Schools Myrtle Grove
High Schools Ashley
Others
Tax ID R08509-004-008-000
Acceptable Financing Cash, Conventional
Listing Terms Cash, Conventional
Special Listing Condition None

GET MORE INFORMATION




