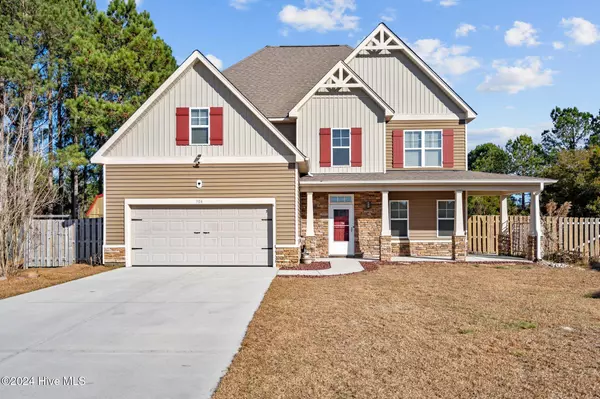304 Waves CT Holly Ridge, NC 28445

UPDATED:
12/17/2024 03:00 PM
Key Details
Property Type Single Family Home
Sub Type Single Family Residence
Listing Status Active
Purchase Type For Sale
Square Footage 3,449 sqft
Price per Sqft $133
Subdivision Village At Folkstone
MLS Listing ID 100476970
Style Wood Frame
Bedrooms 4
Full Baths 2
Half Baths 1
HOA Fees $150
HOA Y/N Yes
Originating Board Hive MLS
Year Built 2011
Annual Tax Amount $3,373
Lot Size 0.440 Acres
Acres 0.44
Lot Dimensions 166x95x92x178
Property Description
New carpet installed upstairs in all bedrooms.
Location
State NC
County Onslow
Community Village At Folkstone
Zoning R-15
Direction Take highway 17 to Holly Ridge, turn onto Folkstone Road, turn left into The Village at Folkstone onto Pamlico Drive, turn left on Waves Ct, home is at the end of the cul de sac
Location Details Mainland
Rooms
Other Rooms Shed(s)
Basement None
Primary Bedroom Level Non Primary Living Area
Interior
Interior Features Foyer, Kitchen Island, 9Ft+ Ceilings, Tray Ceiling(s), Vaulted Ceiling(s), Ceiling Fan(s), Pantry, Walk-in Shower, Walk-In Closet(s)
Heating Electric, Heat Pump
Cooling Central Air
Flooring Laminate, Wood
Appliance Washer, Stove/Oven - Electric, Refrigerator, Microwave - Built-In, Dryer, Disposal, Dishwasher, Convection Oven
Exterior
Parking Features Attached
Garage Spaces 2.0
Roof Type Architectural Shingle
Porch Patio, Porch
Building
Lot Description Cul-de-Sac Lot
Story 2
Entry Level Two
Foundation Slab
Sewer Municipal Sewer
Water Municipal Water
New Construction No
Schools
Elementary Schools Dixon
Middle Schools Dixon
High Schools Dixon
Others
Tax ID 747c-35
Acceptable Financing Cash, Conventional, FHA, VA Loan
Listing Terms Cash, Conventional, FHA, VA Loan
Special Listing Condition None

GET MORE INFORMATION




