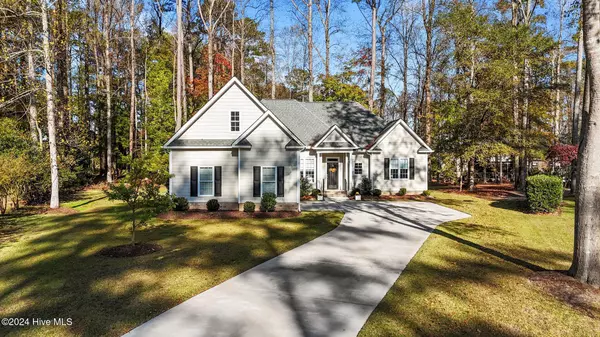106 Tred Avon CT Chocowinity, NC 27817

UPDATED:
12/09/2024 07:50 AM
Key Details
Property Type Single Family Home
Sub Type Single Family Residence
Listing Status Active
Purchase Type For Sale
Square Footage 2,383 sqft
Price per Sqft $201
Subdivision Cypress Landing
MLS Listing ID 100476762
Style Wood Frame
Bedrooms 3
Full Baths 2
Half Baths 1
HOA Fees $1,792
HOA Y/N Yes
Originating Board Hive MLS
Year Built 2021
Annual Tax Amount $2,934
Lot Size 0.560 Acres
Acres 0.56
Lot Dimensions 223x260x36x178
Property Description
The heart of the home is the gourmet kitchen, featuring an expansive all-granite island and countertops, perfect for preparing meals or gathering with loved ones. The layout boasts luxury LVT flooring in the main living areas, adding style and durability, while carpeting creates a cozy feel in the bedrooms and bonus spaces.
A versatile bonus room provides the perfect opportunity for a home office, playroom, or media space. The spacious primary suite offers a private retreat with a luxurious en-suite bath and walk-in closet, while two additional bedrooms are designed for comfort and convenience. An added feature is the screened in lanai with wooded views.
Nestled in the picturesque Cypress Landing community, residents enjoy access to a pool, marina, golf course, fitness center, and scenic walking trails.
Location
State NC
County Beaufort
Community Cypress Landing
Zoning R
Direction From Chocowinity, Turn L onto Old Blounts Creek Rd, Then L onto Cypress Landing Pkwy, L onto Potomac Dr, Them L onto Choptank Dr, and Finally L onto Tred Avon Ct. House will Be on R in Cul De Sac.
Location Details Mainland
Rooms
Basement None
Primary Bedroom Level Primary Living Area
Interior
Interior Features Solid Surface, Bookcases, Kitchen Island, Master Downstairs, 9Ft+ Ceilings, Ceiling Fan(s), Pantry, Walk-in Shower
Heating Electric, Forced Air
Cooling Central Air
Flooring LVT/LVP, Carpet, Tile
Fireplaces Type Gas Log
Fireplace Yes
Window Features Thermal Windows
Appliance Stove/Oven - Gas, Refrigerator, Microwave - Built-In, Dishwasher
Laundry Inside
Exterior
Parking Features Concrete, Off Street
Garage Spaces 2.0
Pool None
Waterfront Description None
Roof Type Architectural Shingle
Porch Enclosed, Patio
Building
Lot Description Cul-de-Sac Lot
Story 1
Entry Level One and One Half
Foundation Brick/Mortar
Sewer Municipal Sewer
Water Municipal Water
New Construction No
Schools
Elementary Schools Chocowinity Primary School
Middle Schools Chocowinity Middle School
High Schools Southside High School
Others
Tax ID 14192
Acceptable Financing Cash, Conventional, FHA, VA Loan
Listing Terms Cash, Conventional, FHA, VA Loan
Special Listing Condition None

GET MORE INFORMATION




