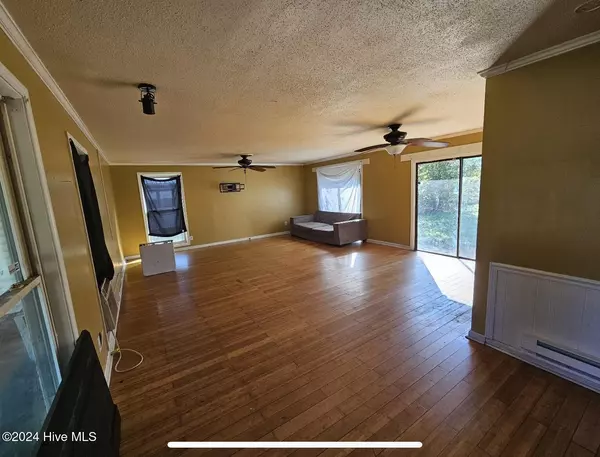411 Whitfield DR Goldsboro, NC 27530

UPDATED:
12/19/2024 02:09 PM
Key Details
Property Type Single Family Home
Sub Type Single Family Residence
Listing Status Pending
Purchase Type For Sale
Square Footage 1,264 sqft
Price per Sqft $79
Subdivision Not In Subdivision
MLS Listing ID 100476023
Style Wood Frame
Bedrooms 3
Full Baths 1
Half Baths 1
HOA Y/N No
Originating Board Hive MLS
Year Built 1977
Annual Tax Amount $1,254
Lot Size 0.390 Acres
Acres 0.39
Lot Dimensions 59X231X120X207
Property Description
Location
State NC
County Wayne
Community Not In Subdivision
Zoning R-6
Direction Head west on Ash St 0.2 mi At the traffic circle, take the 2nd exit onto W Ash St 0.2 mi Turn left onto US-117 BUS/N George St 0.6 mi Turn right onto W Elm St 0.4 mi Turn right onto H V Brown Ln 0.1 mi Turn left onto Whitfield Dr Destination will be on the left
Location Details Mainland
Rooms
Basement Crawl Space, None
Primary Bedroom Level Primary Living Area
Interior
Interior Features Ceiling Fan(s)
Heating None
Cooling Wall/Window Unit(s)
Fireplaces Type None
Fireplace No
Appliance Stove/Oven - Electric, Dishwasher
Laundry Laundry Closet
Exterior
Parking Features Attached, Covered, Concrete
Waterfront Description None
Roof Type Shingle,Composition
Porch Patio
Building
Story 1
Entry Level One
Sewer Municipal Sewer
Water Municipal Water
New Construction No
Schools
Elementary Schools Carver Heights
Middle Schools Dillard Middle
High Schools Goldsboro High School
Others
Tax ID 12000097001013
Acceptable Financing Cash, Conventional
Listing Terms Cash, Conventional
Special Listing Condition Seller not Owner

GET MORE INFORMATION




