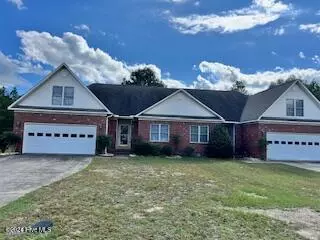44 Foxtail LN Foxfire Village, NC 27281

UPDATED:
12/02/2024 11:22 AM
Key Details
Property Type Townhouse
Sub Type Townhouse
Listing Status Active
Purchase Type For Rent
Subdivision Foxfire Village
MLS Listing ID 100474805
Bedrooms 3
Full Baths 3
HOA Y/N No
Originating Board Hive MLS
Year Built 2002
Property Description
cover front entry and back deck overlooking spacious back lawn. Available immediately great location and Foxfire community offers park, playground, golf courses, pickle ball courts, walking trails.1 yr lease minimum, security deposit required NO SMOKING, NO PETS Call for showing appointment.
Location
State NC
County Moore
Community Foxfire Village
Direction Foxfire Village NC 211 take Hoffman Rd to Woodland Cir make left, Foxtail Ln is 1st left, first left to 44 Foxtail Ln Pinehurst - Linden Rd, left on Foxfire Rd, left on Hoffman Rd, left on Woodland Cir, left on Foxtail Ln, 1st left to 44 Foxtail Ln Aberdeen US 1 S, right on Roseland Rd, Deadend at Hoffman Rd take right, right on Woodland Cir, left Foxtail Ln, 1st left to 44 Foxtail
Location Details Mainland
Rooms
Primary Bedroom Level Primary Living Area
Interior
Interior Features Foyer, Master Downstairs, 9Ft+ Ceilings, Ceiling Fan(s), Pantry, Walk-In Closet(s)
Heating Fireplace(s), Electric, Heat Pump, Propane
Fireplaces Type Gas Log
Fireplace Yes
Exterior
Parking Features Concrete, Garage Door Opener
Garage Spaces 1.0
Porch Covered, Deck, Porch
Building
Lot Description Front Yard
Story 2
Entry Level Two
Schools
Elementary Schools West Pine Elementary
Middle Schools West Pine Middle
High Schools Pinecrest High
Others
Tax ID 852100995270

GET MORE INFORMATION




