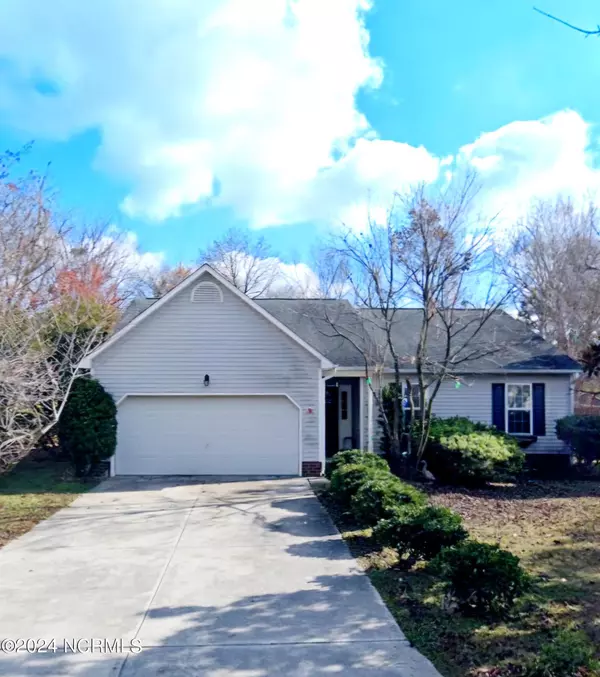3202 Monticello CT Wilmington, NC 28405

UPDATED:
11/03/2024 05:26 PM
Key Details
Property Type Single Family Home
Sub Type Single Family Residence
Listing Status Active
Purchase Type For Sale
Square Footage 1,665 sqft
Price per Sqft $207
Subdivision Danbury Forest Northchase
MLS Listing ID 100470095
Style Wood Frame
Bedrooms 3
Full Baths 2
HOA Fees $504
HOA Y/N Yes
Originating Board North Carolina Regional MLS
Year Built 1994
Annual Tax Amount $1,282
Lot Size 0.301 Acres
Acres 0.3
Lot Dimensions 82x134x76x166
Property Description
Location
State NC
County New Hanover
Community Danbury Forest Northchase
Zoning PD
Direction From College read head up 117 to North College rd. Make a left at the stop light on Northchase parkway. TFollow until Heatheridge dr. Take a left onto Heathridge dr. Follow to Monticello ct and make a left. 3202 will be on the right.
Location Details Mainland
Rooms
Basement None
Interior
Interior Features Master Downstairs, Pantry, Walk-In Closet(s)
Heating Electric, Forced Air
Cooling Attic Fan, Central Air
Flooring Carpet, Laminate, Wood
Window Features Thermal Windows
Appliance Vent Hood, Stove/Oven - Electric, Microwave - Built-In, Dishwasher
Laundry In Garage
Exterior
Garage Spaces 2.0
Waterfront Description None
Roof Type Shingle
Porch Screened
Building
Lot Description Cul-de-Sac Lot
Story 1
Entry Level One
Foundation Slab
Sewer Municipal Sewer
Water Municipal Water
Architectural Style Patio
New Construction No
Schools
Elementary Schools Castle Hayne
Middle Schools Trask
High Schools Laney
Others
Tax ID R02615-002-064-000
Acceptable Financing Cash, Conventional, FHA, VA Loan
Listing Terms Cash, Conventional, FHA, VA Loan
Special Listing Condition None

GET MORE INFORMATION




