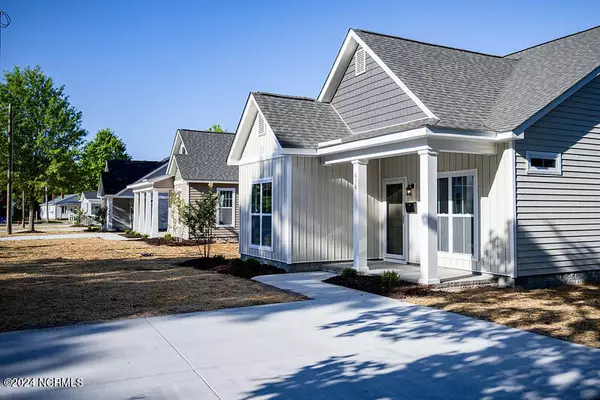616 Hudson ST Greenville, NC 27834

UPDATED:
11/12/2024 10:40 PM
Key Details
Property Type Single Family Home
Sub Type Single Family Residence
Listing Status Active Under Contract
Purchase Type For Sale
Square Footage 1,309 sqft
Price per Sqft $165
Subdivision Lincoln Park
MLS Listing ID 100467819
Style Wood Frame
Bedrooms 3
Full Baths 2
HOA Y/N No
Originating Board North Carolina Regional MLS
Year Built 2024
Lot Size 5,663 Sqft
Acres 0.13
Lot Dimensions 0.13 Acres
Property Description
Welcome to your future home! This beautifully designed 1,300 sq. ft. residence is located on an inviting interior lot and offers both comfort and accessibility. From the moment you step onto the spacious front porch, you'll feel at home. Inside, the open-concept living room flows seamlessly into the dining area and modern kitchen, which features elegant granite countertops and sleek stainless steel appliances - perfect for your culinary creations.
With two guest bedrooms and a full guest bathroom conveniently located to the left upon entry, your guests will feel right at home. The master suite, tucked away at the rear for maximum privacy, provides a peaceful retreat. The home also includes a handy laundry room and a screened-in porch, ideal for quiet mornings or evening relaxation. Need extra storage? There's a utility closet just outside.
Designed with thoughtful accessibility features, including wheelchair access, this home truly offers comfort for all. Plus, qualified buyers are eligible for up to $105,000 in down payment assistance, making homeownership even more attainable. To qualify, buyers must meet less than 80% of the Area Median Income (AMI).
Don't miss the chance to be part of the thriving Lincoln Park community - affordable, beautiful, and ready for you!
Location
State NC
County Pitt
Community Lincoln Park
Zoning Res
Direction From Farmville Blvd, turn left onto Bancroft Ave, right onto Fleming and left onto Hudson. Fourth House on the Left
Location Details Mainland
Rooms
Primary Bedroom Level Primary Living Area
Interior
Interior Features Master Downstairs, 9Ft+ Ceilings, Walk-In Closet(s)
Heating Heat Pump
Cooling Attic Fan, Central Air
Fireplaces Type None
Fireplace No
Exterior
Parking Features Concrete, Paved
Roof Type Architectural Shingle
Porch Covered, Patio, Porch, Screened
Building
Story 1
Entry Level One
Foundation Slab
Sewer Municipal Sewer
Water Municipal Water
New Construction Yes
Schools
Elementary Schools Lake Forest
Middle Schools C.M. Eppes
High Schools J. H. Rose
Others
Tax ID 4678816191
Acceptable Financing Conventional, FHA, VA Loan
Listing Terms Conventional, FHA, VA Loan
Special Listing Condition None

GET MORE INFORMATION




