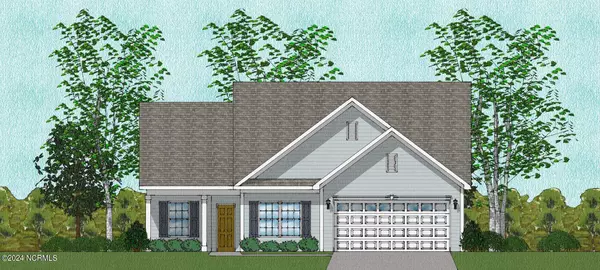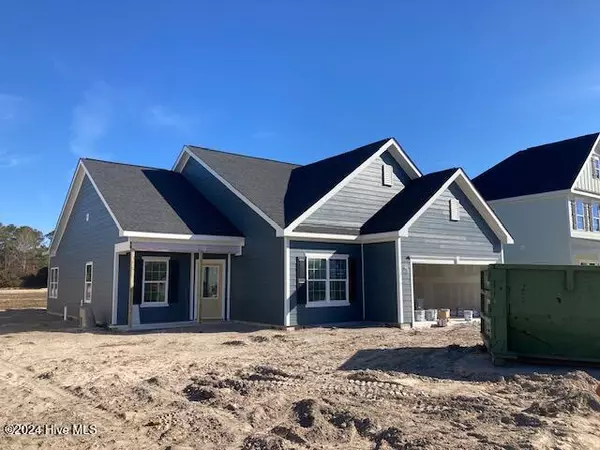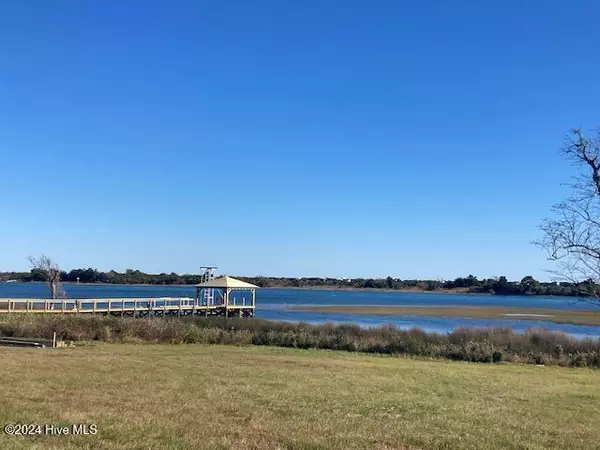115 Planters WALK Hampstead, NC 28443

UPDATED:
12/13/2024 03:34 PM
Key Details
Property Type Single Family Home
Sub Type Single Family Residence
Listing Status Active
Purchase Type For Sale
Square Footage 2,178 sqft
Price per Sqft $252
Subdivision East Wynd
MLS Listing ID 100464174
Style Wood Frame
Bedrooms 4
Full Baths 3
HOA Fees $1,200
HOA Y/N Yes
Originating Board Hive MLS
Year Built 2024
Lot Size 0.274 Acres
Acres 0.27
Lot Dimensions 74 x 161
Property Description
Come enjoy this home in coastal Hampstead's newest gated, waterfront community with a dock that has a gazebo and kayak or paddle board launch into the intracoastal waterway.
East Wynd features water, sewer, natural gas and AT&T Fiber.
Location
State NC
County Pender
Community East Wynd
Zoning PD
Direction Route 17 to Sloop Point Loop Road. Go 2.1 miles and East Wynd will be on your right (intracoastal waterfront side).
Location Details Mainland
Rooms
Basement None
Primary Bedroom Level Primary Living Area
Interior
Interior Features Master Downstairs, 9Ft+ Ceilings, Eat-in Kitchen
Heating Gas Pack, Heat Pump, Fireplace Insert, Electric, Natural Gas, Zoned
Cooling Central Air, Zoned
Flooring LVT/LVP, Carpet, Tile
Fireplaces Type Gas Log
Fireplace Yes
Window Features Thermal Windows
Appliance Wall Oven, Vent Hood, Microwave - Built-In, Dishwasher, Cooktop - Gas
Laundry Inside
Exterior
Exterior Feature Irrigation System
Parking Features Concrete, Off Street
Garage Spaces 2.0
Pool None
Utilities Available Natural Gas Connected
Waterfront Description Waterfront Comm
Roof Type Architectural Shingle
Porch Covered, Patio, Porch, Screened
Building
Story 1
Entry Level One and One Half
Foundation Slab
Sewer Municipal Sewer
Water Municipal Water
Structure Type Irrigation System
New Construction Yes
Schools
Elementary Schools North Topsail
Middle Schools Surf City
High Schools Topsail
Others
Tax ID 4214-50-5506-0000
Acceptable Financing Cash, Conventional, VA Loan
Listing Terms Cash, Conventional, VA Loan
Special Listing Condition None

GET MORE INFORMATION




