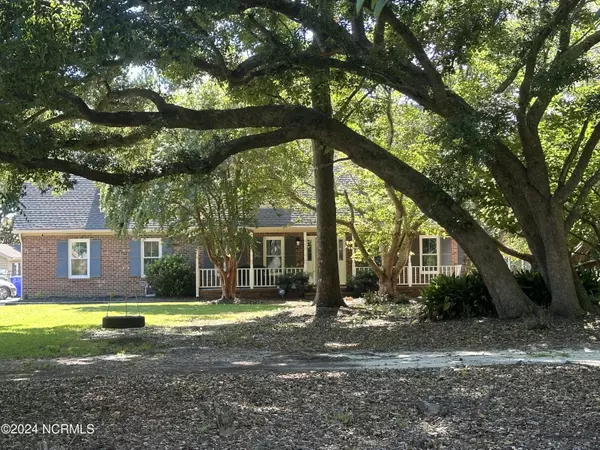444 E Creekview DR Hampstead, NC 28443

UPDATED:
10/21/2024 02:08 PM
Key Details
Property Type Single Family Home
Sub Type Single Family Residence
Listing Status Active
Purchase Type For Sale
Square Footage 3,904 sqft
Price per Sqft $208
Subdivision Deerfield
MLS Listing ID 100463313
Style Wood Frame
Bedrooms 4
Full Baths 3
Half Baths 2
HOA Y/N No
Originating Board North Carolina Regional MLS
Year Built 1987
Lot Size 0.880 Acres
Acres 0.88
Property Description
Location
State NC
County Pender
Community Deerfield
Zoning RP
Direction Hwy 17 to Hampstead, turn onto Headwaters from Hwy 17 next to Advanced Auto,,turn left onto Overlook, turn right onto E Creekview Drive.
Location Details Mainland
Rooms
Other Rooms Shed(s)
Basement Crawl Space
Primary Bedroom Level Non Primary Living Area
Interior
Interior Features Solid Surface, Whirlpool, In-Law Floorplan, Ceiling Fan(s), Pantry, Skylights, Walk-in Shower, Walk-In Closet(s)
Heating Electric, Heat Pump
Cooling Central Air
Flooring LVT/LVP, Carpet, Wood
Appliance Washer, Wall Oven, Refrigerator, Microwave - Built-In, Ice Maker, Dryer, Disposal, Dishwasher, Cooktop - Gas
Laundry Inside
Exterior
Parking Features Additional Parking, Garage Door Opener, Unpaved, Paved
Garage Spaces 2.0
Pool In Ground
Roof Type Architectural Shingle
Porch Deck
Building
Story 2
Entry Level Two
Sewer Septic On Site
New Construction No
Schools
Elementary Schools Topsail
Middle Schools Topsail
High Schools Topsail
Others
Tax ID 3292-10-5300-0000
Acceptable Financing Cash, Conventional, FHA, VA Loan
Listing Terms Cash, Conventional, FHA, VA Loan
Special Listing Condition None

GET MORE INFORMATION




