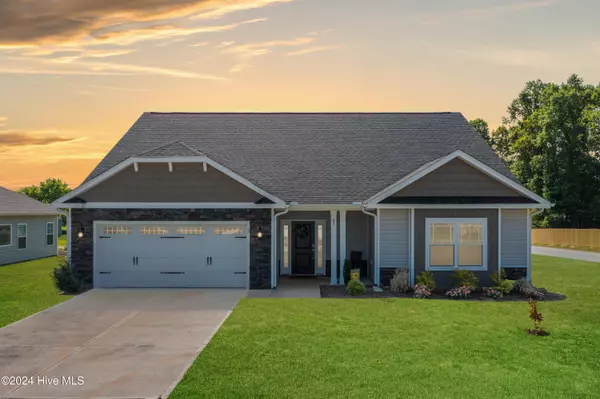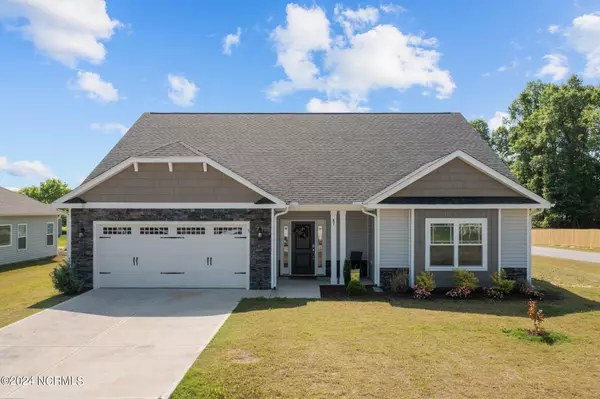87 S Cousins CT Smithfield, NC 27577

UPDATED:
12/17/2024 04:55 PM
Key Details
Property Type Single Family Home
Sub Type Single Family Residence
Listing Status Active
Purchase Type For Sale
Square Footage 2,684 sqft
Price per Sqft $148
Subdivision Charlestowne
MLS Listing ID 100456774
Bedrooms 4
Full Baths 3
HOA Y/N No
Originating Board Hive MLS
Year Built 2022
Annual Tax Amount $2,309
Lot Size 0.630 Acres
Acres 0.63
Property Description
The main level boasts a sumptuous owner's suite with trey ceiling, complete with a luxurious primary bath featuring a separate tiled shower, garden tub, and a generously-sized walk-in closet. Privacy is assured with the split bedroom plan.
Upgraded laminate flooring enhances the flowing openness of the main living areas. The kitchen showcases a large island, granite countertops, and stainless steel appliances. Natural light floods the family room, kitchen, and dining area, creating an inviting atmosphere.
The expansive bonus room upstairs offers versatility, suitable for various purposes such as movie nights, a playroom, office, or exercise space.
Functionality is key with the garage leading into a spacious laundry/mudroom area equipped with storage options & built-ins. Outside, the large backyard provides ample space for gatherings and activities, with a natural buffer at the rear of the lot adding privacy.
Ideally located near I-95, downtown Smithfield, Smithfield Outlets, dining, and entertainment options, with easy access to major highways, and about 45 minutes to downtown Raleigh. This property offers the added convenience of NO HOA fees and an assumable VA loan.
Location
State NC
County Johnston
Community Charlestowne
Zoning RAG
Direction From I-42E: Turn right onto Creech's Mill Rd. Turn Right onto Daughtry Rd. Left onto Pllard Rd. Left onto Brogden Rd. Right onto Grabtown Rd. Turn right onto Bayberry Ln. Destination will be on the right.
Location Details Mainland
Rooms
Primary Bedroom Level Primary Living Area
Interior
Interior Features Kitchen Island, Master Downstairs, Ceiling Fan(s), Eat-in Kitchen, Walk-In Closet(s)
Heating Electric, Forced Air
Cooling Central Air
Flooring Carpet, Vinyl
Laundry Inside
Exterior
Parking Features Attached, Concrete
Garage Spaces 2.0
Roof Type Shingle
Porch Patio, Porch
Building
Story 2
Entry Level Two
Foundation Slab
Sewer Septic On Site
New Construction No
Schools
Elementary Schools Princeton Elementary School
Middle Schools Princeton
High Schools Princeton
Others
Tax ID 15m14035j
Acceptable Financing Cash, Conventional, FHA, Assumable, USDA Loan, VA Loan
Listing Terms Cash, Conventional, FHA, Assumable, USDA Loan, VA Loan
Special Listing Condition None

GET MORE INFORMATION




