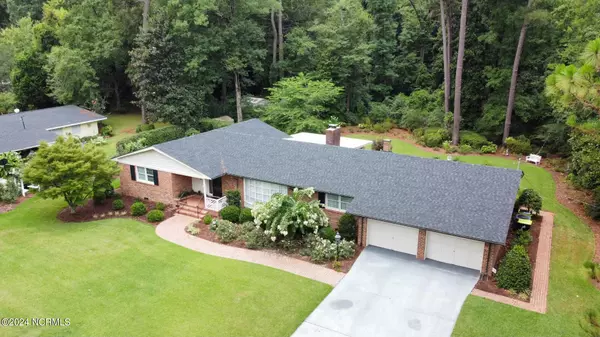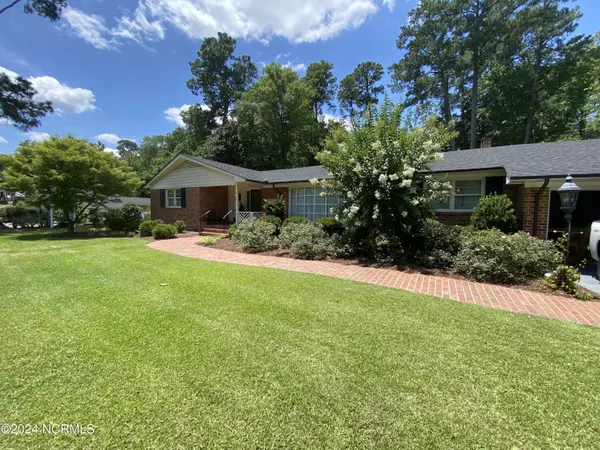713 Bryce ST Whiteville, NC 28472

UPDATED:
11/30/2024 09:28 PM
Key Details
Property Type Single Family Home
Sub Type Single Family Residence
Listing Status Pending
Purchase Type For Sale
Square Footage 2,688 sqft
Price per Sqft $107
Subdivision Not In Subdivision
MLS Listing ID 100456378
Bedrooms 3
Full Baths 2
Half Baths 1
HOA Y/N No
Originating Board Hive MLS
Year Built 1961
Annual Tax Amount $2,834
Lot Size 2.200 Acres
Acres 2.2
Lot Dimensions irregular
Property Description
This lovely, spacious home, has 3 bedrooms and 2 1/2 baths. There is a small office and a den with a wood burning fireplace. The den offers beautiful mahogany shelves with ample space for displaying collectibles and books. A cozy breakfast nook is a great place to enjoy morning coffee while looking out onto the beauty of the backyard. There is also a welcoming formal dining room and living room that provide great space for entertaining friends and family. The home has two hot water heaters; one for each end of the home. The roof was replaced in 2023. You must see to appreciate all the features this home has to offer. You will not be disappointed! Please call today to schedule a showing!
Location
State NC
County Columbus
Community Not In Subdivision
Zoning Res
Direction From Courthouse, head West on Washington St to intersection of 701 Bypass. Go straight which is Chadbourn Hwy. Go approx 1/8 mile. Bryce St is on your left. House is on your right. Sign in yard.
Location Details Mainland
Rooms
Other Rooms Greenhouse
Basement Crawl Space, None
Primary Bedroom Level Primary Living Area
Interior
Interior Features Bookcases, Ceiling Fan(s), Pantry
Heating Other-See Remarks, Heat Pump, Electric
Cooling Attic Fan
Flooring Carpet, Wood
Window Features Blinds
Appliance Freezer, Washer, Vent Hood, Stove/Oven - Electric, Refrigerator, Microwave - Built-In, Ice Maker, Humidifier/Dehumidifier, Dryer, Dishwasher
Laundry Hookup - Dryer, Washer Hookup, Inside
Exterior
Exterior Feature Irrigation System
Parking Features Concrete, Garage Door Opener
Garage Spaces 2.0
Roof Type Architectural Shingle
Accessibility Accessible Approach with Ramp
Porch Patio
Building
Lot Description Corner Lot
Story 1
Entry Level One
Sewer Municipal Sewer
Water Municipal Water
Structure Type Irrigation System
New Construction No
Schools
Elementary Schools Edgewood Elementary School
Middle Schools Central Middle School
High Schools Whiteville High School
Others
Tax ID 0281.04-64-2191.000
Acceptable Financing Cash, Conventional, FHA, VA Loan
Listing Terms Cash, Conventional, FHA, VA Loan
Special Listing Condition None

GET MORE INFORMATION




