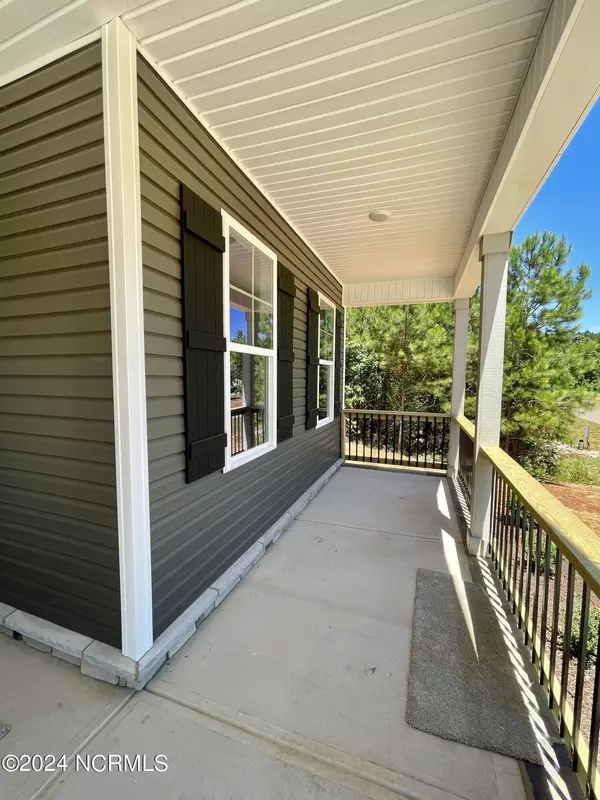55 Moonraker DR Spring Hope, NC 27882

UPDATED:
12/13/2024 09:31 PM
Key Details
Property Type Single Family Home
Sub Type Single Family Residence
Listing Status Active
Purchase Type For Sale
Square Footage 2,512 sqft
Price per Sqft $191
Subdivision Brantley Ridge
MLS Listing ID 100453458
Style Wood Frame
Bedrooms 3
Full Baths 3
HOA Fees $400
HOA Y/N Yes
Originating Board Hive MLS
Year Built 2024
Lot Size 0.810 Acres
Acres 0.81
Lot Dimensions 114.37x207.55x175.61x188.15
Property Description
Location
State NC
County Franklin
Community Brantley Ridge
Zoning R-30
Direction From 64E traveling away from Zebulon take the 442 exit then left onto Tant , Right Old Hwy 64E , left Mulberry Rd , Rt onto Misty Mountain , Rt Morning Dew , Rt Moonraker.
Location Details Mainland
Rooms
Basement Crawl Space
Primary Bedroom Level Primary Living Area
Interior
Interior Features Foyer, Mud Room, Kitchen Island, Master Downstairs, Ceiling Fan(s), Pantry, Walk-in Shower, Walk-In Closet(s)
Heating Electric, Forced Air
Cooling Central Air
Flooring LVT/LVP, Carpet, Tile
Fireplaces Type Gas Log
Fireplace Yes
Appliance Range, Microwave - Built-In, Ice Maker, Dishwasher
Exterior
Parking Features Concrete, Garage Door Opener
Garage Spaces 2.0
Pool None
Roof Type Shingle
Porch Patio
Building
Lot Description Interior Lot
Story 2
Entry Level One and One Half
Foundation Combination
Sewer Septic On Site
Water Well
New Construction Yes
Schools
Elementary Schools Bunn
Middle Schools Bunn
High Schools Bunn
Others
Tax ID 2739-63-3244
Acceptable Financing Cash, Conventional, FHA, VA Loan
Listing Terms Cash, Conventional, FHA, VA Loan
Special Listing Condition Entered as Sale Only

GET MORE INFORMATION




