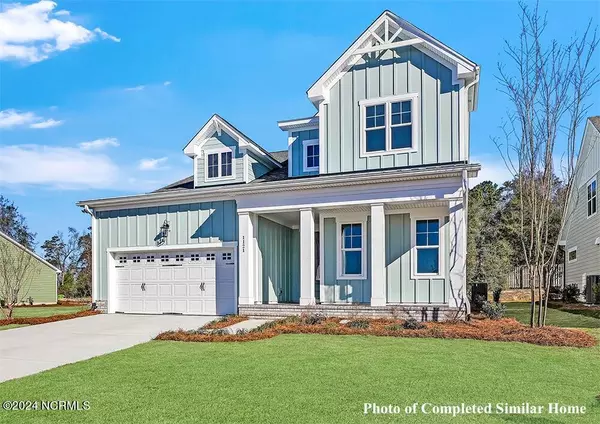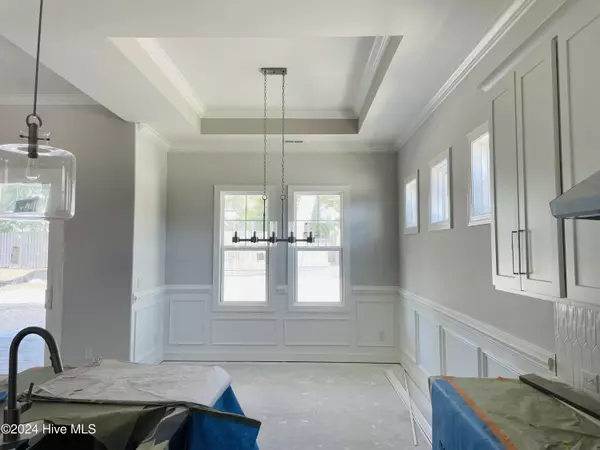1209 Rockhill RD Castle Hayne, NC 28429

UPDATED:
11/26/2024 08:33 PM
Key Details
Property Type Single Family Home
Sub Type Single Family Residence
Listing Status Active
Purchase Type For Sale
Square Footage 2,598 sqft
Price per Sqft $267
Subdivision Sunset Reach
MLS Listing ID 100450423
Style Wood Frame
Bedrooms 4
Full Baths 3
HOA Fees $2,400
HOA Y/N Yes
Originating Board Hive MLS
Year Built 2024
Annual Tax Amount $650
Lot Size 6,985 Sqft
Acres 0.16
Lot Dimensions irregular
Property Description
Step into the main living area, where a cozy gas fireplace with custom built-ins sets the stage for relaxation. Large telescoping doors lead to a screened loggia, seamlessly merging indoor and outdoor living spaces. Luxury vinyl plank flooring flows throughout, adding a touch of sophistication and durability.
The kitchen is a culinary masterpiece, featuring an expansive entertainment island, craftsman-style painted cabinets, quartz countertops, and a beautiful tile backsplash. Equipped with Samsung stainless steel appliances, including a gas cooktop, wall oven, dishwasher, microwave, and Zephyr under-cabinet hood, this kitchen will impress any home chef. Enjoy the convenience of a private ''messy kitchen'' for entertaining prep and a spacious pantry.
The primary suite, tucked away at the rear of the home, boasts a spa-like bathroom with a walk-in shower, floor-to-ceiling wall tile, a marble seat, and double vanities with quartz countertops. The walk-in closet with custom shelving offers ample storage. An additional bedroom and laundry room complete the first floor. The second-floor retreat includes two more bedrooms, a pocket office, and a versatile loft space.
Kent Homes is renowned for its superior craftsmanship, incorporating energy-efficient features and smart systems for lower utility bills and a reduced environmental footprint.
Sunset Reach, a gated community just 10 minutes from downtown Wilmington by boat or car, offers a completed walking and biking trail, kayak access on the interior lake, and future amenities including a riverfront marina with boat slips available for purchase, a pool, clubhouse, fitness room, and pickleball court.
ASK ABOUT our LIMITED TIME Developer Incentive!
Location
State NC
County New Hanover
Community Sunset Reach
Zoning R-15
Direction From downtown Wilmington go on MLK Parkway and exit onto 133N/Castle Hayne Road. Go 3 miles and turn left onto Rockhill. Go 1.5 miles to the entrance of Sunset Reach. From I-140, take the Castle Hayne exit. Turn Left. Turn right onto Rockhill. Go 1.5 miles to the entrance of Sunset Reach. Home is on the right just inside the main gate
Location Details Mainland
Rooms
Primary Bedroom Level Primary Living Area
Interior
Interior Features Foyer, Solid Surface, Bookcases, Kitchen Island, Master Downstairs, 9Ft+ Ceilings, Tray Ceiling(s), Ceiling Fan(s), Pantry, Walk-in Shower, Eat-in Kitchen, Walk-In Closet(s)
Heating Heat Pump, Electric
Cooling Zoned
Flooring LVT/LVP, Carpet, Tile
Fireplaces Type Gas Log
Fireplace Yes
Appliance Wall Oven, Vent Hood, Microwave - Built-In, Disposal, Dishwasher, Cooktop - Gas
Laundry Inside
Exterior
Exterior Feature Irrigation System
Parking Features Concrete, Garage Door Opener, Off Street
Garage Spaces 2.0
Utilities Available Natural Gas Connected
Waterfront Description Water Access Comm,Waterfront Comm
Roof Type Architectural Shingle
Porch Covered, Patio, Porch, Screened, See Remarks
Building
Story 2
Entry Level Two
Foundation Raised, Slab
Sewer Municipal Sewer
Water Municipal Water
Structure Type Irrigation System
New Construction Yes
Schools
Elementary Schools Castle Hayne
Middle Schools Holly Shelter
High Schools Laney
Others
Tax ID R02400-002-526-000
Acceptable Financing Cash, Conventional, VA Loan
Listing Terms Cash, Conventional, VA Loan
Special Listing Condition None

GET MORE INFORMATION




