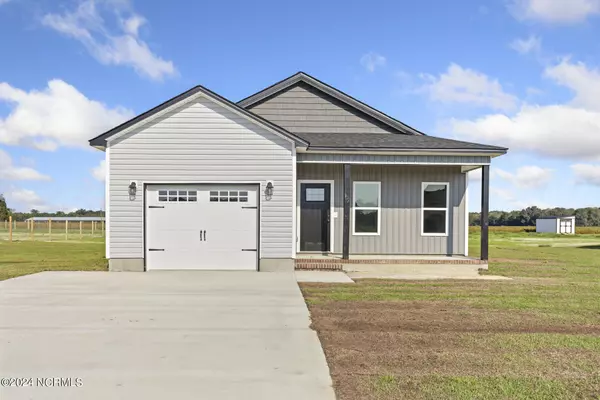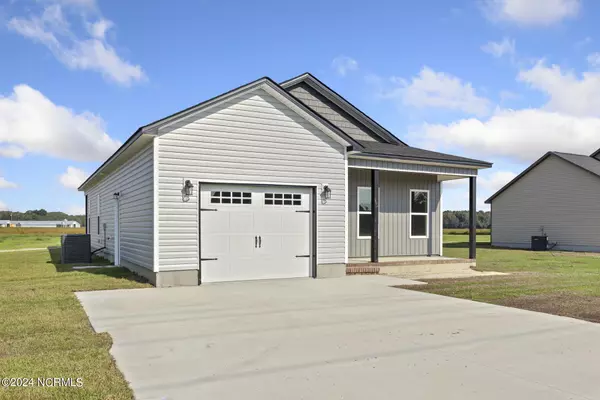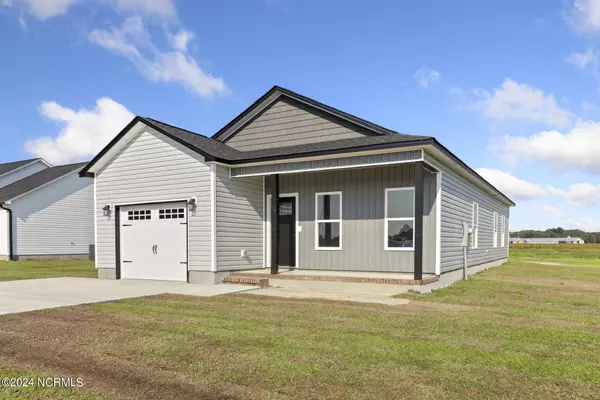3646 Hwy 41 W Trenton, NC 28585
UPDATED:
12/24/2024 12:32 AM
Key Details
Property Type Single Family Home
Sub Type Single Family Residence
Listing Status Active
Purchase Type For Sale
Square Footage 1,305 sqft
Price per Sqft $199
Subdivision Not In Subdivision
MLS Listing ID 100443597
Style Wood Frame
Bedrooms 3
Full Baths 2
HOA Y/N No
Originating Board Hive MLS
Year Built 2024
Lot Size 0.620 Acres
Acres 0.62
Lot Dimensions 95x285.46x95x286.04
Property Description
Location
State NC
County Jones
Community Not In Subdivision
Zoning Residential
Direction From Jacksonville take Gumbranch towards Richlands. Turn right on Cowhorn, Right on Francktown Rd, Right on Comfort. Continue onto Richlands road, and continue left to stay on Richlands Rd. Turn right on NC-41. Property will be on the left.
Location Details Mainland
Rooms
Basement None
Primary Bedroom Level Primary Living Area
Interior
Interior Features Master Downstairs, Ceiling Fan(s), Walk-In Closet(s)
Heating Heat Pump, Electric
Flooring LVT/LVP, Carpet
Fireplaces Type None
Fireplace No
Appliance Stove/Oven - Electric, Microwave - Built-In, Dishwasher
Laundry Laundry Closet
Exterior
Parking Features Concrete, On Site
Garage Spaces 1.0
Pool None
Roof Type Architectural Shingle
Porch Covered, Patio, Porch
Building
Story 1
Entry Level One
Foundation Slab
Sewer Septic On Site
Water Municipal Water
New Construction Yes
Schools
Elementary Schools Comfort
Middle Schools Jones County
High Schools Jones County
Others
Tax ID 445622573800
Acceptable Financing Cash, Conventional, FHA, USDA Loan, VA Loan
Listing Terms Cash, Conventional, FHA, USDA Loan, VA Loan
Special Listing Condition None




