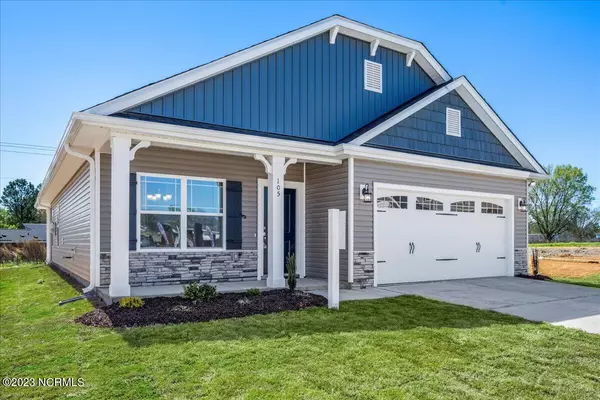915 Caroline CT New Bern, NC 28560

UPDATED:
08/21/2024 08:36 PM
Key Details
Property Type Single Family Home
Sub Type Single Family Residence
Listing Status Active
Purchase Type For Sale
Square Footage 1,727 sqft
Price per Sqft $199
Subdivision Fairfield Harbour
MLS Listing ID 100443197
Style Wood Frame
Bedrooms 3
Full Baths 2
HOA Fees $1,395
HOA Y/N Yes
Originating Board North Carolina Regional MLS
Year Built 2024
Annual Tax Amount $119
Lot Size 0.300 Acres
Acres 0.3
Lot Dimensions See plot map
Property Description
This open floorplan has it all. An inviting foyer that leads into the formal dining room with crown molding and wainscotting. The kitchen features beautiful granite counters, ceramic tiled backsplash and a large peninsula that opens to the family room. All three spacious bedrooms are down a separate hall with 2 full baths. Enjoy the cold nights in front of the cozy fireplace, entertain your guest on the covered lanai and have your morning beverage on the covered porch.
Only a $1,000 buyer deposit and have a portion of your closing cost paid with use of a preferred lender.
Construction has not started on this home- will begin once under contract. Finished pictures are of the same floorplan in a different community.
Location
State NC
County Craven
Community Fairfield Harbour
Zoning Residential
Direction From Broad Creek Rd, Turn Left onto Cassowary Lane, Turn right onto Coral Reef Dr, Turn Left onto Barkentine Drive, Turn Right onto Caroline Ct.
Location Details Mainland
Rooms
Basement Crawl Space, None
Primary Bedroom Level Primary Living Area
Interior
Interior Features Foyer, Master Downstairs, 9Ft+ Ceilings, Ceiling Fan(s), Pantry, Walk-in Shower, Eat-in Kitchen, Walk-In Closet(s)
Heating Fireplace(s), Electric, Heat Pump
Cooling Central Air
Flooring Carpet, Laminate, Vinyl
Window Features Thermal Windows
Appliance Stove/Oven - Electric, Microwave - Built-In, Ice Maker, Disposal, Dishwasher
Laundry Hookup - Dryer, Washer Hookup, Inside
Exterior
Parking Features Concrete, Off Street
Garage Spaces 2.0
Pool None
Utilities Available Community Water
Waterfront Description Waterfront Comm
Roof Type Architectural Shingle
Porch Porch
Building
Lot Description Cul-de-Sac Lot
Story 1
Entry Level One
Sewer Community Sewer
New Construction Yes
Others
Tax ID 2-017-1 -064
Acceptable Financing Cash, Conventional, FHA, USDA Loan, VA Loan
Listing Terms Cash, Conventional, FHA, USDA Loan, VA Loan
Special Listing Condition None

GET MORE INFORMATION




