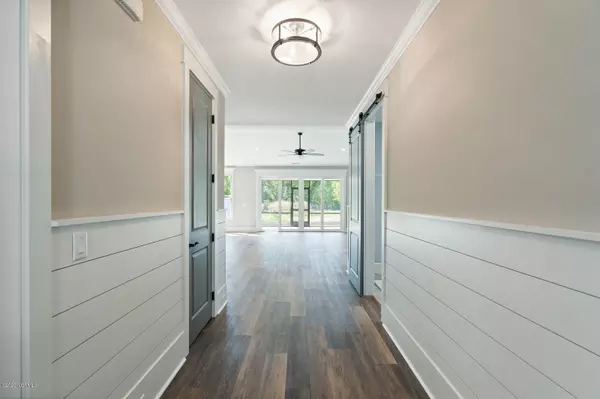813 Sweetgrass ST SE Holly Ridge, NC 28445

UPDATED:
11/25/2024 12:52 PM
Key Details
Property Type Single Family Home
Sub Type Single Family Residence
Listing Status Active
Purchase Type For Sale
Square Footage 2,419 sqft
Price per Sqft $282
Subdivision Summerhouse On Everett Bay
MLS Listing ID 100442824
Style Wood Frame
Bedrooms 4
Full Baths 3
HOA Fees $1,760
HOA Y/N Yes
Originating Board Hive MLS
Year Built 2024
Annual Tax Amount $497
Lot Size 10,454 Sqft
Acres 0.24
Lot Dimensions 100x175x100x175
Property Description
Location
State NC
County Onslow
Community Summerhouse On Everett Bay
Zoning R-20
Direction From Wilmington, Hwy 17 North - right on Sound Rd., slight left onto Holly Ridge Rd., turn right into second Summerhouse entrance at Gate. Left on Spicer Lade, Left on Lake Catherine, right on Moss Lake, right on Everett Park, and left on Sweetgrass. Home on left on pond.
Location Details Mainland
Rooms
Basement None
Primary Bedroom Level Primary Living Area
Interior
Interior Features Foyer, Mud Room, Solid Surface, Bookcases, Kitchen Island, Master Downstairs, 9Ft+ Ceilings, Tray Ceiling(s), Vaulted Ceiling(s), Ceiling Fan(s), Pantry, Walk-in Shower, Walk-In Closet(s)
Heating Heat Pump, Electric, Forced Air, Zoned
Cooling Central Air, Zoned
Flooring LVT/LVP, Carpet, Tile
Fireplaces Type Gas Log
Fireplace Yes
Window Features Thermal Windows,DP50 Windows
Appliance Microwave - Built-In, Disposal, Dishwasher, Cooktop - Gas
Laundry Inside
Exterior
Exterior Feature Irrigation System
Parking Features Garage Door Opener, On Site, Paved
Garage Spaces 2.0
Waterfront Description Water Access Comm,Waterfront Comm
View Pond
Roof Type Architectural Shingle
Accessibility None
Porch Covered, Patio, Porch, Screened
Building
Story 2
Entry Level One and One Half
Foundation Raised, Slab
Sewer Municipal Sewer
Water Municipal Water
Structure Type Irrigation System
New Construction Yes
Schools
Elementary Schools Coastal
Middle Schools Dixon
High Schools Dixon
Others
Tax ID 762c-715
Acceptable Financing Construction to Perm, Cash, Conventional, FHA, Lease Purchase, VA Loan
Listing Terms Construction to Perm, Cash, Conventional, FHA, Lease Purchase, VA Loan
Special Listing Condition None

GET MORE INFORMATION




