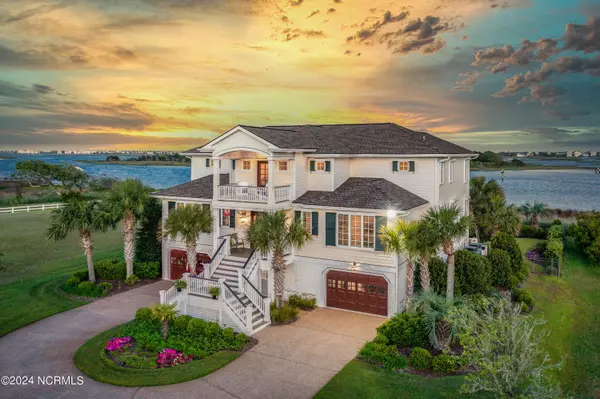84 Shipyard LN Hampstead, NC 28443

UPDATED:
12/19/2024 03:29 PM
Key Details
Property Type Single Family Home
Sub Type Single Family Residence
Listing Status Active
Purchase Type For Sale
Square Footage 5,187 sqft
Price per Sqft $558
Subdivision Sloop Point Plantation
MLS Listing ID 100441869
Style Wood Frame
Bedrooms 4
Full Baths 4
Half Baths 1
HOA Fees $1,200
HOA Y/N Yes
Originating Board Hive MLS
Year Built 2007
Annual Tax Amount $10,528
Lot Size 0.860 Acres
Acres 0.86
Lot Dimensions unknown
Property Description
The home features a beautifully renovated gourmet kitchen with custom cabinetry, a large island, granite countertops, and high-end appliances. The upstairs master suite serves as a private retreat with stunning water views and a luxurious en-suite bathroom that was recently renovated to the highest standards. Two additional bedrooms on the top floor also offer fantastic views, with one opening onto the master suite balcony - perfect for enjoying the morning and evening breezes.
The newly updated lower level adds a touch of luxury and comfort, with an elevator connecting all floors. The property includes dual two-car garages for ample storage and recreational needs. Outside, a beautiful saltwater pool with an integrated spa complements the lush tropical landscaping. A 24ft boat slip with a new lift is also included, perfect for boating enthusiasts. Don't miss the chance to claim ownership of this luxurious retreat, where exclusive living intertwines with breathtaking natural beauty in a captivating coastal setting.
Location
State NC
County Pender
Community Sloop Point Plantation
Zoning R-20
Direction Take US-17 North from Wilmington. Make a right onto Sloop Point Rd. Go all the way to Shipyard Lane. Make a left onto Shipyard Lane. Home will be on your left.
Location Details Mainland
Rooms
Primary Bedroom Level Non Primary Living Area
Interior
Interior Features Foyer, Intercom/Music, Kitchen Island, Elevator, 9Ft+ Ceilings, Ceiling Fan(s), Central Vacuum, Pantry, Walk-in Shower, Walk-In Closet(s)
Heating Electric, Heat Pump
Cooling Central Air
Flooring Marble, Tile, Wood
Fireplaces Type Gas Log
Fireplace Yes
Window Features Storm Window(s),Blinds
Appliance Freezer, Water Softener, Washer, Stove/Oven - Gas, Refrigerator, Range, Microwave - Built-In, Dryer, Double Oven, Disposal, Dishwasher, Compactor
Exterior
Exterior Feature Shutters - Board/Hurricane, Irrigation System
Parking Features On Site, Paved
Garage Spaces 4.0
Pool In Ground
Waterfront Description Boat Lift,ICW View
View Water
Roof Type Architectural Shingle
Porch Covered, Deck, Patio, Porch
Building
Story 3
Entry Level Three Or More
Foundation Other
Sewer Septic On Site
Water Well
Structure Type Shutters - Board/Hurricane,Irrigation System
New Construction No
Schools
Elementary Schools Surf City
Middle Schools Surf City
High Schools Topsail
Others
Tax ID 4224-33-4820-0000
Acceptable Financing Cash, Conventional
Listing Terms Cash, Conventional
Special Listing Condition None

GET MORE INFORMATION




