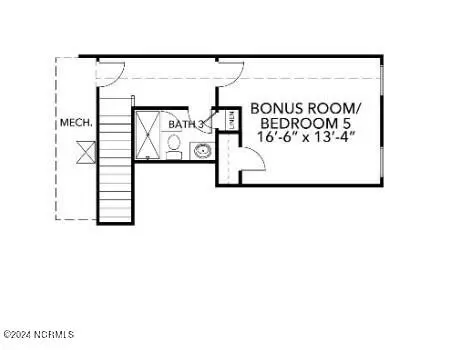215 Grandview DR Elizabeth City, NC 27909

UPDATED:
10/14/2024 09:18 AM
Key Details
Property Type Single Family Home
Sub Type Single Family Residence
Listing Status Active
Purchase Type For Sale
Square Footage 2,503 sqft
Price per Sqft $237
Subdivision Tooley Harbor
MLS Listing ID 100435219
Style Wood Frame
Bedrooms 4
Full Baths 3
HOA Fees $420
HOA Y/N Yes
Originating Board North Carolina Regional MLS
Year Built 2024
Annual Tax Amount $338
Lot Size 0.650 Acres
Acres 0.65
Lot Dimensions .65 acres
Property Description
With a thoughtfully designed daily pantry and a separate Costco pantry, storage is never a concern, ensuring ample space for all your essentials, from everyday items to provisions for weekend family barbecues. Flexibility abounds in The Squire's bedroom configurations, allowing for either a 4-bedroom layout or 3 bedrooms and a study, ideal for those seeking a dedicated home office space. Retreat to the serene sanctuary of the primary suite, secluded for tranquility and boasting a lavish ensuite bathroom and a generously sized walk-in closet—inviting you to unwind after a busy day or luxuriate in the bliss of a leisurely Sunday morning. Awaken to the allure of your personal paradise! Nestled in the Tooley Harbor section of Marsh Landing, waterfront homesites beckon, offering the opportunity to craft your own idyllic staycation retreat. Discover the epitome of comfort, luxury, and endless possibilities in The Squire—where every moment is an invitation to embrace the beauty of modern living. This home has been enchanced with 4 bedrooms, 3 1/2 baths, flex room, expanded rear porch, extra windows to see the water, gas range and so much more!
Location
State NC
County Pasquotank
Community Tooley Harbor
Zoning R-15
Direction Take NC-34 S and US-158 W to Grand View Dr in Elizabeth City, Turn Left onto Grand View
Location Details Mainland
Rooms
Basement None
Primary Bedroom Level Primary Living Area
Interior
Interior Features Foyer, Solid Surface, Kitchen Island, Master Downstairs, 9Ft+ Ceilings, Pantry, Walk-in Shower, Eat-in Kitchen, Walk-In Closet(s)
Heating Heat Pump, Electric, Forced Air
Cooling Central Air
Flooring LVT/LVP, Carpet, Vinyl
Window Features Thermal Windows
Appliance Stove/Oven - Gas, Microwave - Built-In, Disposal, Dishwasher
Laundry Hookup - Dryer, Washer Hookup, Inside
Exterior
Parking Features Attached, Concrete
Garage Spaces 2.0
Pool None
Waterfront Description Canal Front,Water Access Comm,Waterfront Comm
View Canal, Water
Roof Type Architectural Shingle
Accessibility None
Porch Covered, Porch
Building
Story 1
Entry Level One and One Half
Foundation Raised, Slab
Sewer Municipal Sewer
Water Municipal Water
New Construction Yes
Schools
Elementary Schools J.C. Sawyer Elementary
Middle Schools River Road Middle School
High Schools Northeastern High School
Others
Tax ID 892202788822
Acceptable Financing Construction to Perm, Cash, Conventional, FHA, VA Loan
Listing Terms Construction to Perm, Cash, Conventional, FHA, VA Loan
Special Listing Condition None

GET MORE INFORMATION




