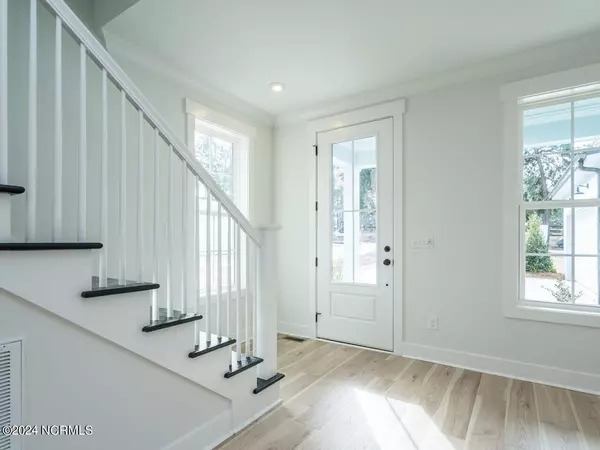327 Braden RD Southern Pines, NC 28387

UPDATED:
12/06/2024 02:37 AM
Key Details
Property Type Single Family Home
Sub Type Single Family Residence
Listing Status Active Under Contract
Purchase Type For Sale
Square Footage 2,130 sqft
Price per Sqft $274
Subdivision Downtown
MLS Listing ID 100378659
Style Wood Frame
Bedrooms 4
Full Baths 3
HOA Y/N No
Originating Board Hive MLS
Year Built 2023
Lot Size 10,890 Sqft
Acres 0.25
Lot Dimensions 50x200
Property Description
If you're looking for a unique opportunity to build your dream home with custom-level finishes, look no further than 327 Braden Rd. Located at the cusp of downtown and horse country, Braden Place at Edgemoore Heights offers the perfect balance between all that downtown offers and slower country living. With Homes by Dickerson's white glove service, you can rest assured that the building process will be stress-free and enjoyable. Their team of experts will guide you through each step of the process.
The Clark Floor plan is a stunning 4-bedroom, 3 bathroom house that comes with all the amenities you need to live a comfortable life. With 2,130 square feet of living space, you'll have plenty of room to spread out and make your own. The primary bedroom is situated upstairs along with 2 other guest bedrooms, giving you maximum privacy and comfort. The Primary Bedroom has an en suite bathroom, with a separate commode room, and a walk-in closet. One of the guest bedrooms upstairs is massive, over 20 ft wide and could easily be a rec room or enjoyed as huge bedroom. The 4th bedroom downstairs could also double as a study or office.
You'll love spending time outside on the 2 covered porches and patio, enjoying the fresh air and the beautiful views. This house sits on just shy of a quarter acre, giving you plenty of room to enjoy the outdoors and create your own private oasis. And with a detached 2-car garage, you'll have plenty of space to store your cars, bikes, etc.
Location
State NC
County Moore
Community Downtown
Zoning SO PIN
Direction from downtown Southern Pines. Head N on May Street. Right on E Delaware. L on Sheldon. R on Braden Rd. Home/site will be on the left.
Location Details Mainland
Rooms
Basement Crawl Space
Primary Bedroom Level Non Primary Living Area
Interior
Interior Features Kitchen Island, 9Ft+ Ceilings, Pantry, Walk-in Shower, Eat-in Kitchen
Heating Heat Pump, Electric
Fireplaces Type None
Fireplace No
Exterior
Parking Features Detached, Concrete, Garage Door Opener, Off Street
Garage Spaces 2.0
Utilities Available Natural Gas Connected
Roof Type Architectural Shingle
Porch Open, Porch
Building
Story 2
Entry Level Two
Foundation Block
Sewer Septic On Site
Water Municipal Water
New Construction Yes
Schools
Elementary Schools Mcdeeds Creek Elementary
Middle Schools Crain'S Creek Middle
High Schools Pinecrest High
Others
Tax ID 20210309
Acceptable Financing Cash, Conventional, FHA, USDA Loan, VA Loan
Listing Terms Cash, Conventional, FHA, USDA Loan, VA Loan
Special Listing Condition None

GET MORE INFORMATION




