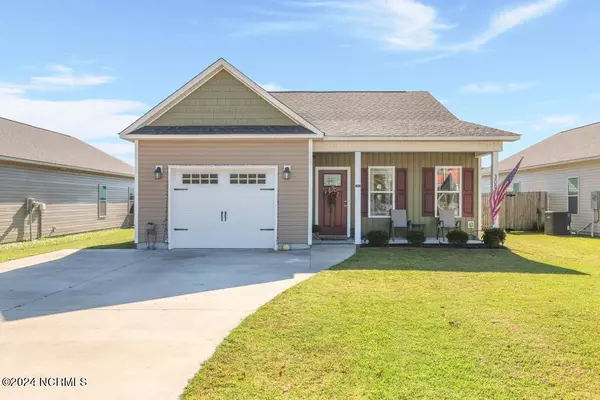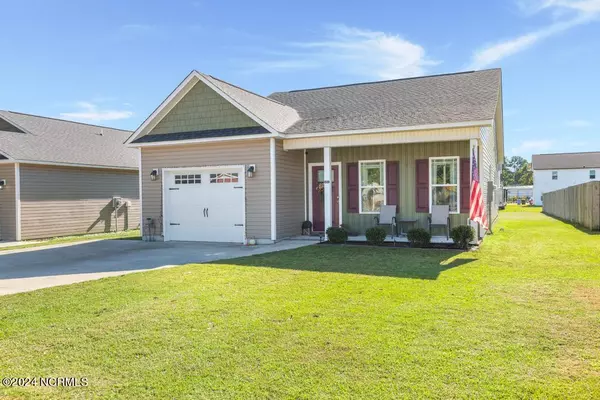For more information regarding the value of a property, please contact us for a free consultation.
309 E Hargett ST Richlands, NC 28574
Want to know what your home might be worth? Contact us for a FREE valuation!

Our team is ready to help you sell your home for the highest possible price ASAP
Key Details
Sold Price $249,330
Property Type Single Family Home
Sub Type Single Family Residence
Listing Status Sold
Purchase Type For Sale
Square Footage 1,308 sqft
Price per Sqft $190
MLS Listing ID 100471961
Sold Date 12/23/24
Style Wood Frame
Bedrooms 3
Full Baths 2
HOA Y/N No
Originating Board Hive MLS
Year Built 2021
Lot Size 9,148 Sqft
Acres 0.21
Lot Dimensions 51x179
Property Description
Welcome to 309 E Hargett St, Richlands, NC! This charming 3-bedroom, 2-bathroom home offers a perfect blend of modern comfort and convenient location. Step inside to find LVP flooring throughout, recessed lighting, and a spacious open-concept floorplan with vaulted ceilings. The kitchen is a chef's delight, featuring granite countertops, sleek white shaker cabinets, and stainless steel appliances. The master suite boasts a tray ceiling, a walk-in closet, and a private bath with dual vanities and a shower/tub combo. Enjoy the outdoors on the covered front and back porches, surrounded by well-maintained landscaping and a sizable backyard. Located within walking distance of Trexler Middle School and just a short commute to shopping, parks, beaches, and military bases, this home offers the best of both convenience and style! Don't miss out on this great opportunity!
Location
State NC
County Onslow
Community Other
Zoning R-6
Direction Head northwest on Gum Branch Rd towards Richlands, continue to E Franck St, turn right to Norwood Baysden St, then left to E Hargett St. Home will be on the left.
Location Details Mainland
Rooms
Basement None
Primary Bedroom Level Primary Living Area
Interior
Interior Features Master Downstairs, Ceiling Fan(s), Walk-In Closet(s)
Heating Electric, Heat Pump
Cooling Central Air
Flooring LVT/LVP
Fireplaces Type None
Fireplace No
Laundry Laundry Closet
Exterior
Parking Features Attached, Off Street, On Site, Paved, Shared Driveway
Garage Spaces 1.0
Pool None
Roof Type Shingle
Porch Covered, Patio, Porch
Building
Story 1
Entry Level One
Foundation Slab
Sewer Municipal Sewer
Water Municipal Water
New Construction No
Schools
Elementary Schools Richlands
Middle Schools Trexler
High Schools Richlands
Others
Tax ID 443219608836
Acceptable Financing Cash, Conventional, FHA, USDA Loan, VA Loan
Listing Terms Cash, Conventional, FHA, USDA Loan, VA Loan
Special Listing Condition None
Read Less




